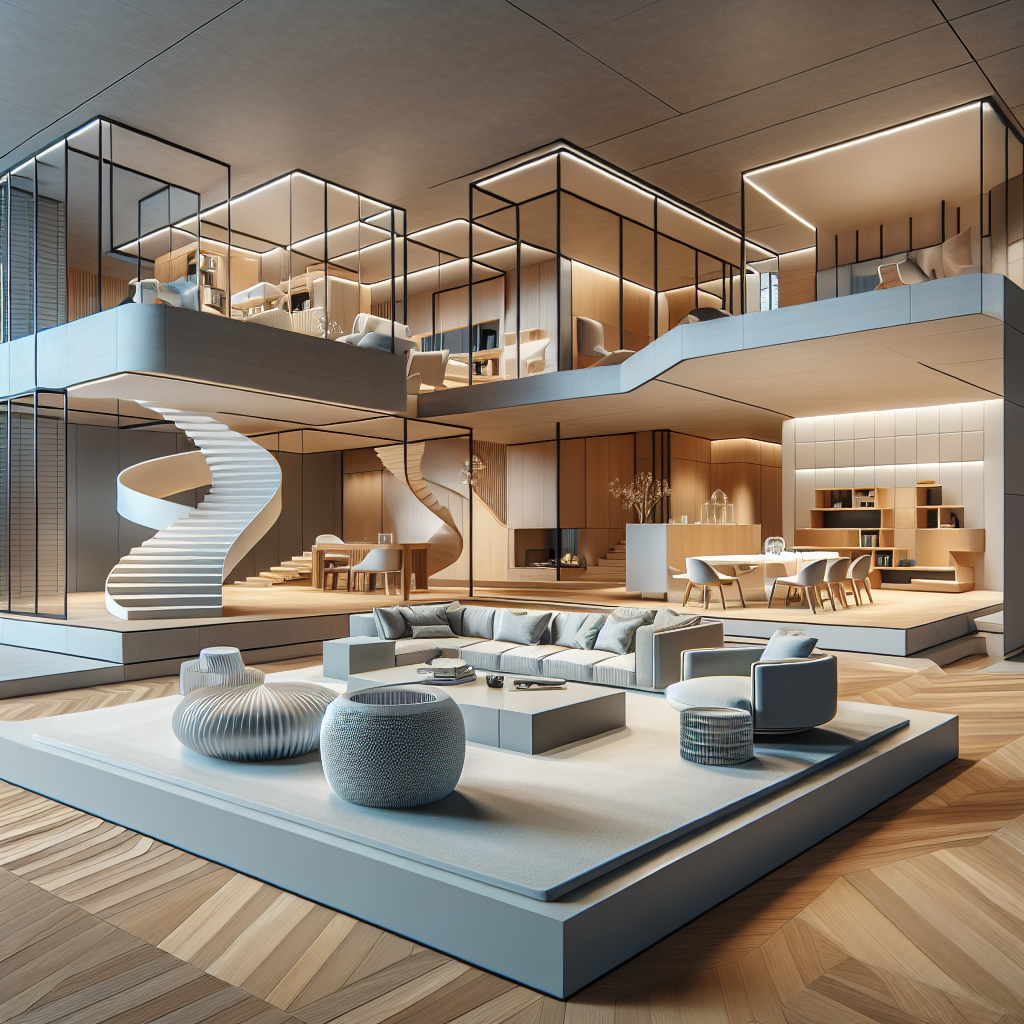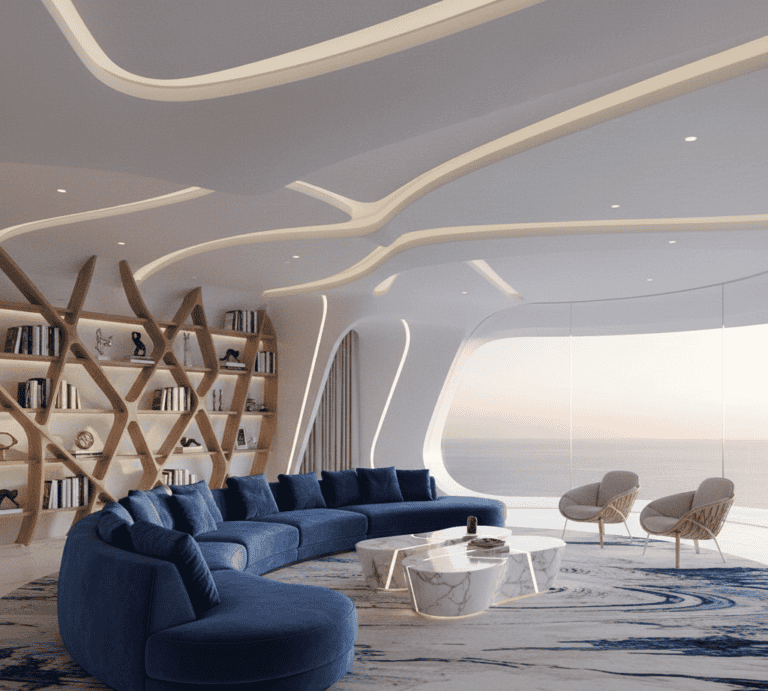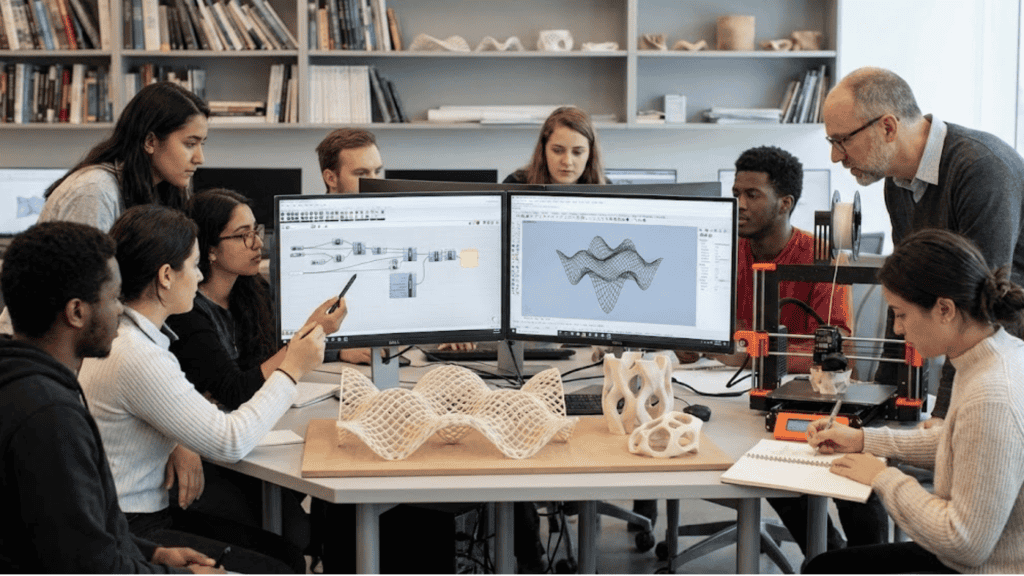Standing at the intersection of computational genius and design mastery, today’s most extraordinary homes aren’t just built—they’re engineered as manifestations of artistry where every detail serves both form and function. The fusion of advanced algorithms with high-end interior design has created a new language of luxury, one where technology doesn’t merely accommodate our lifestyle but anticipates and enhances it.
When mathematics meets aesthetics, spaces transcend the ordinary and become responsive extensions of human desire.
Have you ever walked into a space that felt simultaneously futuristic and intimately human? Where every curve, shadow, and surface seems to respond to some higher mathematical order while still evoking deep emotional resonance? Welcome to the frontier where computational design meets luxury living—a realm where algorithms don’t replace human creativity but rather amplify it to extraordinary heights.
*Where mathematical precision meets sensory delight, these algorithmic masterpieces redefine luxury through the computational brilliance of Soga Design Studio.*
The Algorithmic Revolution in Luxury Design
As you run your fingers across the rippling parametric wall of the Harrison Residence, something profound becomes apparent. This isn’t just decoration—it’s a new design language altogether. Soga Design Studio pioneers innovative parametric design solutions that transform ordinary spaces into extraordinary experiences, creating environments that speak to both our analytical minds and aesthetic souls.
The marriage between computational power and luxury design represents a paradigm shift. Parametric design—a process using algorithms to manipulate complex geometries—has evolved from an experimental technique to an essential approach for creating truly distinctive spaces. Through this methodology, designers can explore forms impossible to conceptualize through traditional means.
Beyond Decoration: Functional Artistry
What separates true parametric luxury from mere visual spectacle? The answer lies in the thoughtful integration of function and form. When Soga creates bespoke parametric facades, ceilings, and furniture that redefine architectural possibilities, they aren’t simply applying decorative patterns. Instead, they’re solving genuine spatial, acoustic, and experiential challenges through computational expertise.
The results speak for themselves—spaces that perform as brilliantly as they captivate. Light filtration, sound modulation, privacy screens, and spatial flow are all enhanced through parametric solutions that turn functional requirements into opportunities for beauty.
Home 1: The Osaka Residence – Where Light Becomes Architecture
Perched on a hillside overlooking the Pacific, the Osaka Residence features a breathtaking parametric ceiling installation that has transformed the home’s central atrium. What began as a challenging space with problematic acoustics and uneven natural light distribution became the property’s defining feature through Soga’s intervention.
The undulating ceiling structure—comprising over 2,200 individually fabricated wooden elements—responds to multiple algorithms simultaneously:
- Solar path calculations that optimize daylight throughout the seasons
- Acoustic diffusion patterns that eliminate harsh reflections
- Visual rhythm sequences based on the homeowner’s favorite musical composition
“We don’t just design with light in mind—we design with light as a material,” explains Soga’s design team. Each Soga installation and sculpture represents a perfect marriage of artistic vision and technical precision. The ceiling appears to float weightlessly, creating different experiences as the sun travels across the sky.
What makes this particularly remarkable is how the installation connects the homeowners to natural cycles. Morning coffee beneath the gently illuminated patterns becomes a daily ritual rather than a mere functional moment.
Home 2: The Dubai Sky Villa – Responsive Architecture
When privacy concerns meet panoramic views, conventional solutions typically sacrifice one for the other. In the Dubai Sky Villa, however, Soga’s parametric approach allows them to solve complex design challenges while delivering aesthetically striking results.
The 7,500-square-foot penthouse features a responsive parametric facade system that adjusts throughout the day. Drawing inspiration from traditional Arabic mashrabiya patterns but executed through advanced computational modeling, the facade elements rotate based on:
- Sun position to minimize heat gain while maximizing views
- Privacy needs based on occupancy and time of day
- Wind conditions measured by integrated sensors
The Mathematics of Comfort
What feels like intuitive luxury to residents and guests is actually the result of rigorous environmental simulation. Thermal comfort modeling informed every decision about the facade’s operation, ensuring that the mathematical precision translates directly to physical comfort.
The owner notes, “What amazes me is how the home seems to anticipate our needs before we’re even aware of them. It’s like living within an intelligent organism that cares for your wellbeing.”
Home 3: The Milan Apartment – Algorithmic Intimacy
Not all parametric design needs vast spaces to create impact. In a 1,200-square-foot apartment in Milan’s fashion district, Soga Design Studio demonstrates how computational approaches can transform intimate spaces through meticulous craftsmanship.
The apartment features a parametrically designed room divider that serves multiple functions:
- Defining separate living zones without blocking light
- Housing integrated storage that appears to dissolve into the pattern
- Creating different visual experiences from various vantage points
What makes this installation remarkable is how it responds to human movement. As you walk around the apartment, the divider reveals different densities and transparencies. This isn’t just visual trickery—it’s experience design at its finest, choreographing how people interact with space.
Their meticulous craftsmanship elevates interior and exterior spaces to achieve a distinctly luxurious atmosphere. Here, luxury isn’t about expensive materials but rather about the thoughtfulness embedded in every design decision.
Home 4: The Toronto Lakehouse – Digital Nature
Can algorithms capture the organic beauty of natural phenomena? The Toronto Lakehouse answers with a resounding yes. Soga Design Studio created a parametric staircase and balustrade system that computationally interprets the movement patterns of wind across the adjacent lake.
Using thousands of data points collected over a year, the design team translated invisible air currents into a flowing wooden sculpture that serves as both circulation element and artistic centerpiece. The result feels simultaneously wild and precise—a testament to how computational design can capture natural complexity.
Material Innovation Through Computation
What appears to be impossibly thin wooden elements actually represent an engineering triumph. Through material optimization algorithms, Soga calculated the minimum material thickness needed at each point while ensuring structural integrity. This approach reduced material usage by 40% while creating a visually lighter aesthetic.
“The staircase tells the story of this place,” the homeowner reflects. “Guests always stop to touch it, sensing there’s something profound in its form even before I explain the concept.”
Home 5: The Singapore Residence – Climate-Responsive Luxury
In Singapore’s tropical climate, managing heat and humidity traditionally requires compromise. The Singapore Residence demonstrates how parametric thinking creates new possibilities for sustainable luxury.
The home’s parametric facade system was developed through extensive environmental simulation, creating a second skin that:
- Reduces solar heat gain by 73% compared to conventional design
- Captures and channels prevailing breezes for natural ventilation
- Harvests rainwater through an integrated collection system
Through computational expertise, Soga creates solutions that transform environmental challenges into aesthetic opportunities. The facade—inspired by indigenous plant structures—demonstrates how biomimetic algorithms can generate forms that are both beautiful and functional.
The Luxury of Sustainability
Perhaps the ultimate luxury is a home that treads lightly on the planet while providing exceptional comfort. By applying parametric thinking to sustainability challenges, Soga Design Studio has created a residence that uses 62% less energy than comparable luxury homes while offering superior thermal comfort.
The Future of Algorithmic Luxury
As we look toward the horizon of design innovation, several trends emerge that will likely shape the next generation of algorithmically enhanced luxury spaces:
- Integration of biometric data to create environments responsive to occupants’ physiological states
- Adaptive systems that evolve over time based on use patterns
- Hybrid fabrication methods combining traditional craftsmanship with robotic precision
Soga’s parametric approach allows them to solve complex design challenges while delivering aesthetically striking results. As computational power increases and fabrication technologies advance, we can expect even more sophisticated integration between mathematical precision and sensory delight.
The true innovation, however, isn’t in the technology itself but in how it’s applied to enhance human experience. The most successful algorithmic designs don’t showcase their computational complexity—they simply create spaces that feel inexplicably right.
Walking through these five homes, touching surfaces born from thousands of calculations yet feeling profoundly natural, one understands that we’ve entered a new era of design. It’s not about cold precision or sterile perfectionism. Instead, it’s about using advanced tools to create environments that feel more deeply human than ever before.Your Space, Your Story: Building a Life Without Limits
Every ceiling, wall, and facade in your environment holds the power to shape your mindset. Just as physical spaces can be redesigned, so can the boundaries we set for ourselves. The journey of transforming your surroundings isn’t just about aesthetics—it’s a metaphor for breaking through self-imposed limitations and embracing growth.
Now, it’s your turn. What invisible “walls” have you built? How might you redesign your mental and physical spaces to foster courage and curiosity? Share your reflections in the comments, or take one small step today—rearrange a room, challenge a limiting belief, or create a vision board that mirrors your aspirations.
Your story isn’t confined by structures—it’s defined by how you choose to rebuild them. Let’s start a conversation: What will you redesign first? 💬✨




