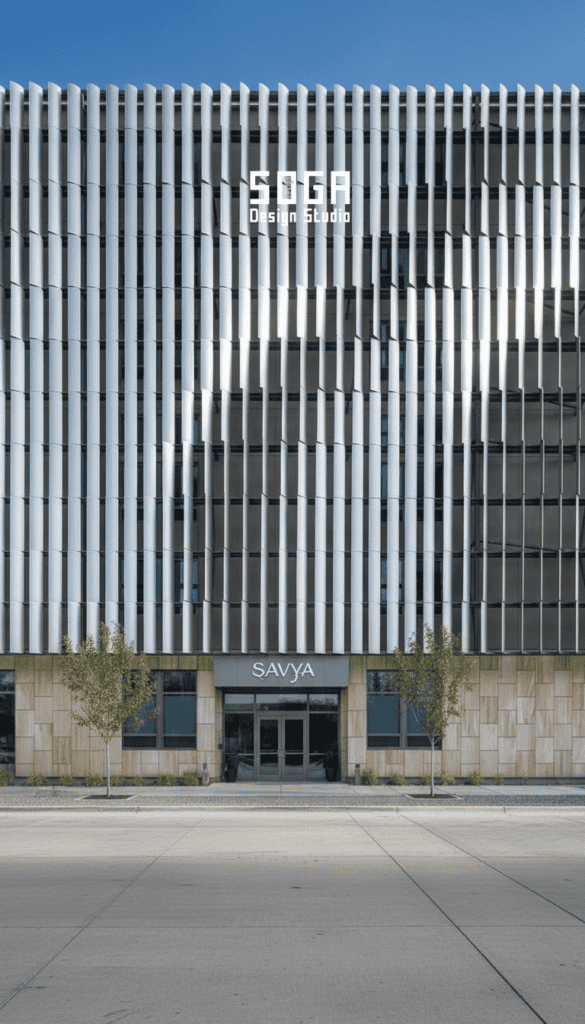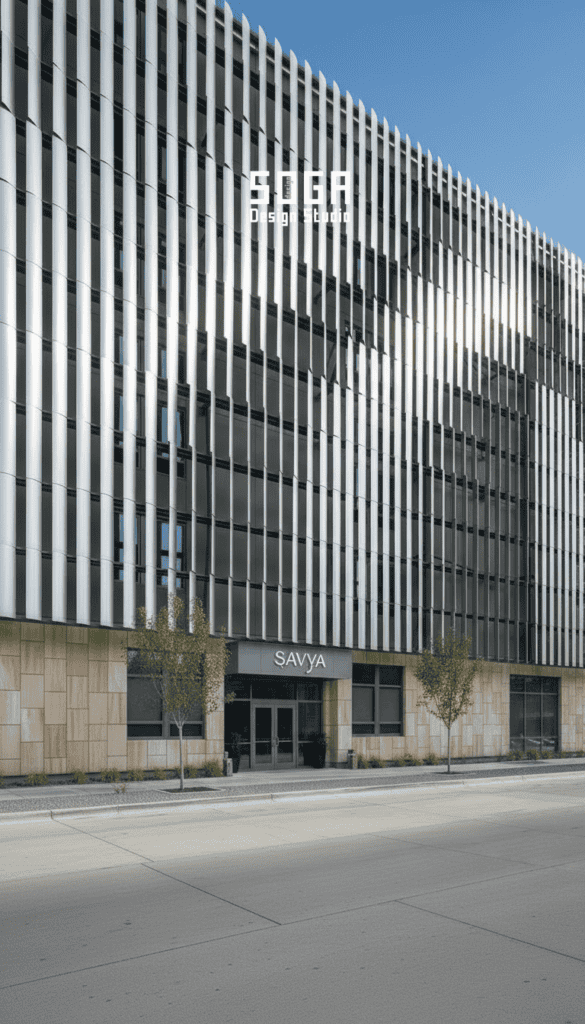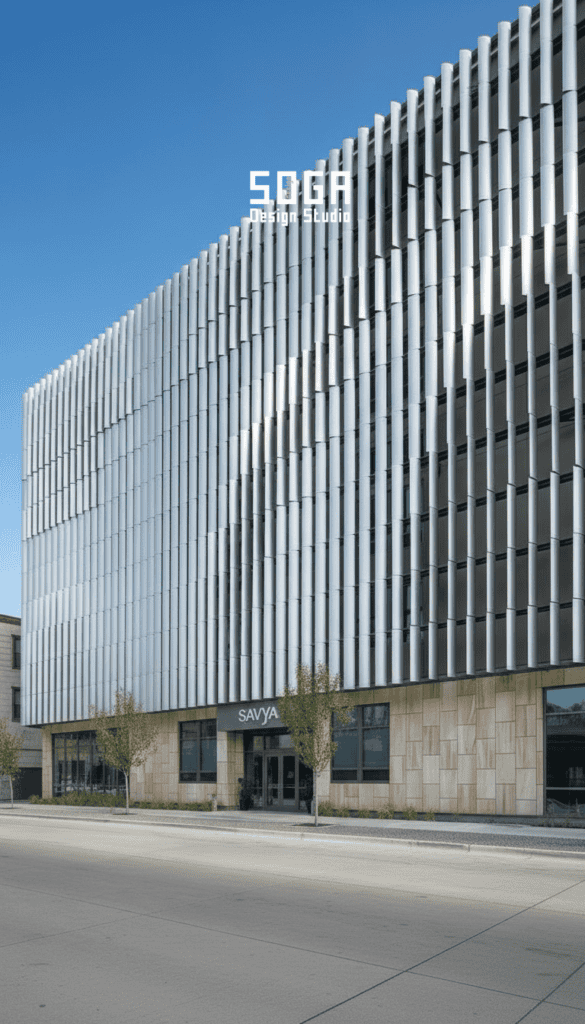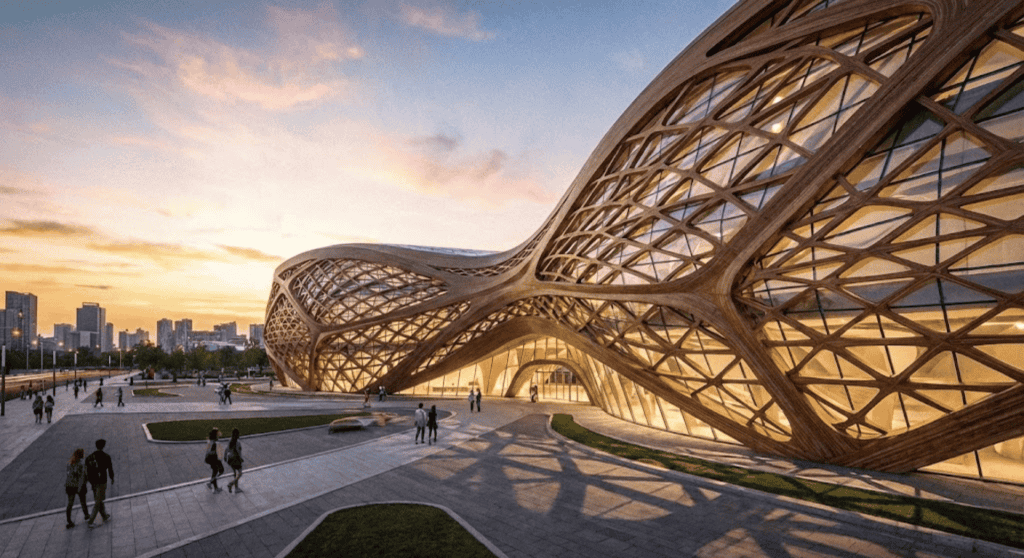Introduction to Savya Hotel and Its Architectural Significance
Located in the vibrant city of Kolkata, the Savya Hotel stands as a remarkable example of contemporary architecture fused with cultural elements. This establishment is crafted to cater to a diverse clientele, offering luxurious accommodations and modern amenities. However, it is the distinctive architectural traits that truly set Savya Hotel apart in the urban landscape. One such feature is the innovative paratile façade, which not only enhances the structure’s identity but also contributes significantly to the city’s aesthetic appeal.
The paratile façade, characterized by its dynamic layering and intricate geometry, introduces a sense of depth and texture to the exterior. Its design involves the careful arrangement of tiles, creating a mosaic-like appearance that captures light and reflections in a captivating manner. This aspect of the façade works harmoniously with the surrounding environment, allowing the hotel to integrate seamlessly into the bustling cityscape while maintaining its unique architectural identity. Moreover, the paratile layout serves a functional purpose, providing thermal insulation and minimizing energy consumption within the hotel.
Savya Hotel’s architectural significance extends beyond its façade design; it symbolizes a modern approach to urban hospitality, blending sophistication with sustainability. The incorporation of local materials and techniques in the construction process not only emphasizes the heritage of Kolkata but also underscores the hotel’s commitment to environmentally friendly practices. As such, the Savya Hotel not only offers a luxurious experience for its guests but also stands as a beacon of contemporary architectural thought and innovation in the heart of Kolkata.

Understanding the Paratile-Driven Façade
The paratile-driven façade at Savya Hotel, Kolkata, exemplifies innovative architectural design, utilizing vertically arrayed fins to create a dynamic elevation that not only serves structural purposes but also enhances aesthetic appeal. These fins, made from lightweight materials, are strategically arranged to interact with the surrounding environment, particularly sunlight. This design approach allows the façade to produce intriguing patterns of light and shadow, contributing to the overall ambiance of the hotel.
One of the primary functions of this paratile system is to optimize natural light penetration while ensuring adequate privacy for interior spaces. The orientation and spacing of the fins can be adjusted, allowing for a tailored response to the sun’s movement throughout the day. As sunlight strikes the façade at varying angles, the fins cast intricate shadow patterns on the building’s surfaces, creating a visually stunning effect that changes throughout the day. This interaction with sunlight not only fosters a unique visual experience but also aids in temperature regulation, reducing the reliance on artificial cooling systems in the building.
Moreover, the vertically arrayed fins play a significant role in enhancing the energy efficiency of the hotel. By deflecting direct sunlight, they minimize glare and heat gain in the interior environments, contributing to a more comfortable experience for guests. This design exemplifies a modern approach to sustainable architecture, where functional elements like the paratile façade are implemented to achieve environmental benefits without sacrificing style or elegance.
In summary, the carefully designed paratile-driven façade at Savya Hotel is an excellent illustration of how architectural innovation can harmoniously blend functionality with aesthetics, providing both privacy and a striking visual identity to the structure.

The Role of Vertical Brise-Soleil Fins
Vertical brise-soleil fins play a crucial role in the overall performance and aesthetic appeal of the façade at Savya Hotel in Kolkata. By employing a strategic configuration of these fins, the design effectively modulates sunlight, significantly enhancing the comfort of the hotel’s interior spaces. The careful placement of brise-soleil fins helps to mitigate harsh sunlight while still allowing natural light to penetrate into the building, creating a bright and welcoming atmosphere.
One of the primary benefits of vertical brise-soleil fins is their capacity to reduce glare. Glare can often lead to discomfort for guests and staff alike, particularly in areas where screen-based work is commonplace. By implementing this architectural feature, the façade minimizes direct sunlight that would otherwise create visual disturbances, thus promoting a more pleasant working and leisure environment. Guests can enjoy the hotel’s ambience without being hindered by overwhelming brightness, allowing them to make the most out of their time spent in both public and private spaces.
Moreover, the presence of these fins maintains visibility without compromising the aesthetic integrity of the building. They provide a delicate balance between privacy and openness, ensuring that interiors are not only shielded from excessive sunlight but also retain a connection to the outside world. This design feature contributes significantly to the hotel’s inviting character, as it fosters an environment where guests can feel secure yet connected to the vibrant surroundings of Kolkata.
In summary, the vertical brise-soleil fins at Savya Hotel serve a multifaceted purpose, enhancing comfort, reducing glare, and ensuring visibility all in a single functional design element. This thoughtful integration speaks to the elegance of the façade while prioritizing the guest experience, establishing the hotel as a model of modern architectural innovation.

Creating a Distinct City Identity
The Paratile façade of Savya Hotel in Kolkata serves as a compelling example of how architectural design can contribute to a unique city identity. Located in a bustling urban area, the façade is not merely an aesthetic feature; it acts as a bridge between the hotel and the surrounding environment. This connection is especially crucial in contemporary urban settings where the visual representation of structures plays a vital role in defining the character of a city.
The design of the Paratile façade is meticulously crafted to resonate with Kolkata’s rich cultural heritage while incorporating modern architectural sensibilities. This blend of traditional and contemporary elements fosters a dialogue with the city, allowing the hotel to stand out yet harmoniously integrate into its urban fabric. By embracing local architectural styles and materials, the façade not only enhances the aesthetic appeal of the building but also instills a sense of belonging that reflects the city’s identity.
Furthermore, the façade contributes to a memorable visual experience for both guests and passersby. The innovative use of shapes, textures, and colors captures attention and invites curiosity, creating a space that offers more than just accommodation; it promises an experience deeply rooted in the locality. This aspect is particularly significant for the hospitality industry, where the goal often extends beyond providing service to embedding a sense of place within the guests’ journey.
Ultimately, the Paratile façade of Savya Hotel does more than define the hotel itself; it reinforces Kolkata’s architectural landscape, creating a unique city identity that respects its past while looking toward the future. Through thoughtful design, this façade encapsulates the spirit of a city that is ever-evolving yet deeply intertwined with its historical narrative.
Sustainability Features of the Façade
The façade design of the Savya Hotel in Kolkata exemplifies modern sustainability principles, particularly through its innovative paratile system. This design approach significantly reduces the cooling loads required for the building, resulting in lower energy consumption. By employing naturally ventilated spaces, the paratile configuration enhances airflow and indirectly mitigates reliance on mechanical air conditioning systems. This natural ventilation strategy not only creates comfortable indoor environments for occupants but also addresses energy efficiency, underscoring the hotel’s commitment to reducing its carbon footprint.
Moreover, the paratile façade incorporates features that contribute to the reduction of the greenhouse effect, aligning with global initiatives for environmental responsibility. The design optimizes solar shading, allowing ample daylight while minimizing heat gain, further decreasing the demand for energy during peak usage times. By permitting adequate sunlight without excessive heat, the structure reduces the reliance on artificial lighting and climate control, contributing to a holistic approach to sustainable architecture.
Another key aspect of the façade’s sustainability is the utilization of recyclable materials in its construction. This choice not only lessens the demand for new resources but also promotes a circular economy within the construction industry. The materials used are selected for their durability and recyclability, ensuring that, at the end of their lifecycle, they can be repurposed without contributing to landfill waste. Such environmental responsibility reflects a growing trend in contemporary architectural practices, aiming to harmonize the built environment with nature.
Incorporating these sustainability features, the paratile façade of the Savya Hotel not only sets a benchmark in energy efficiency but also advances the dialogue about responsible construction methods within the hospitality industry. Emphasizing environmental stewardship, the project exemplifies how thoughtful design can lead to sustainable outcomes that benefit both the building and its surrounding community.
Material Composition and Performance
The choice of materials used in architectural design significantly impacts both the aesthetic appeal and functional performance of a building. At the Savya Hotel in Kolkata, aluminum fins play a crucial role in the façade’s design, offering an optimal blend of durability and style. Aluminum, as a material, is renowned for its high strength-to-weight ratio, making it ideally suited for complex structures where both resilience and minimal weight are essential.
One of the most notable advantages of aluminum is its exceptional corrosion resistance. This property is particularly important in a humid climate like Kolkata’s, where environmental conditions can contribute to the deterioration of building materials. The use of aluminum fins in the façade not only ensures longevity but also minimizes the need for frequent replacements or repairs, aligning with sustainable design principles. In addition to enhancing the building’s durability, aluminum’s natural resistance to environmental wear extends the life of the structure, making it a cost-effective option in the long term.
Moreover, the low maintenance qualities of aluminum contribute to its attractiveness as a façade material. Unlike wood or other organic materials, aluminum does not require extensive upkeep, such as regular painting or sealing, which can be labor-intensive and costly. Instead, it can be easily cleaned with minimal effort, allowing the façade to maintain its aesthetic appeal over time. This ease of maintenance significantly contributes to the sustainable objectives of the project, as it reduces resource consumption associated with building upkeep.
In essence, the integration of aluminum fins into the façade design of Savya Hotel not only enhances its visual appeal but also ensures a high level of performance. The durability, corrosion resistance, and low maintenance qualities of aluminum make it an exemplary choice for modern architectural applications, reinforcing the hotel’s commitment to sustainable and innovative design solutions.
Strategic Shading and Privacy Solutions
The Paratile façade at Savya Hotel, Kolkata, employs an innovative design that prioritizes both shading and privacy through the use of vertical fins. These fins are meticulously engineered with calibrated pitch and angle adjustments that respond effectively to the changing paths of the sun throughout the day. This design strategy not only enhances the aesthetic appeal of the hotel but also creates a functional barrier that reduces solar heat gain, which is critical in a region that experiences high temperatures. By adjusting the orientation of the vertical fins, the façade can be optimized for different times of the day, allowing natural light to permeate the interior spaces while minimizing glare and unwanted heat.
The careful angling of these fins is paramount in balancing the need for illumination and thermal comfort. When positioned correctly, the vertical fins can diffuse direct sunlight, ensuring that indoor areas remain pleasantly lit without the excessive influx of heat typical of unprotected glass surfaces. This results in an environment that is not only more comfortable for guests but also aids in reducing reliance on artificial lighting and air conditioning, contributing to the building’s overall energy efficiency.
Moreover, the privacy solutions that the Paratile façade offers are notable. The vertical fins, while allowing for ample daylight, also create visual barriers that help in preventing direct lines of sight into rooms from the exterior. This feature is particularly important in a hotel setting where guest privacy is paramount. As a result, the façade not only serves as an architectural statement but also fulfills functional requirements, blending aesthetics with engineering prowess. This dual functionality is critical in modern building designs, where both comfort and design intricacy are increasingly sought after by developers and occupants alike.
Impact on Energy Efficiency and Comfort
The Paratile façade of Savya Hotel in Kolkata stands as a remarkable testament to innovative architectural design, effectively enhancing energy efficiency and occupant comfort. One of the critical objectives of this signature façade is to minimize energy consumption associated with heating, cooling, and lighting. By strategically utilizing materials and design principles, the façade plays a pivotal role in regulating the internal climate of the hotel.
Primarily, the unique configuration of the Paratile façade reduces reliance on artificial lighting during daylight hours. The incorporation of large windows, combined with overhangs and shading devices, allows natural light to penetrate deep into the interiors, reducing the demand for electric lighting. This not only leads to a significant decrease in energy costs but also creates a pleasant and inviting atmosphere for guests, promoting well-being and comfort.
In terms of cooling loads, the façade’s design mitigates solar heat gain through reflective materials and smart orientation. By minimizing the amount of direct sunlight that enters the building, the need for extensive air conditioning is drastically reduced. This contributes to a more sustainable energy model, making the Savya Hotel a compelling choice for environmentally conscious travelers. Moreover, improved indoor air quality is another beneficial outcome, as well-placed windows enable effective cross-ventilation, reducing humidity levels and ensuring a comfortable environment.
Ultimately, the Paratile façade is not only a structural element but also a significant factor in defining the hotel’s energy performance. By prioritizing energy efficiency and occupant comfort, the Savya Hotel positions itself as a leading example of sustainable architecture, appealing to guests who value eco-friendly travel options and hotel facilities. The combination of aesthetics and functionality in the façade design not only elevates the guest experience but also enhances the overall sustainability profile of the establishment.
Conclusion: The Future of Parametric Façades in India
The paratile-driven façade at Savya Hotel in Kolkata has elucidated the transformative potential of parametric design in contemporary architecture. This innovative façade not only enhances the aesthetic appeal of the structure but also embodies several key benefits that are becoming increasingly significant in the architectural domain. Firstly, the adaptability of the paratile system facilitates the integration of natural light into the interior spaces, significantly reducing the need for artificial lighting, which in turn contributes to enhanced energy efficiency. Furthermore, the dynamic nature of the façade allows for effective temperature regulation, showcasing how such systems can optimize the overall thermal performance of buildings.
This implementation of parametric façades paves the way for a broader comprehension and acceptance of advanced design technologies within the Indian context. As buildings like the Savya Hotel demonstrate, there is a growing understanding among architects and designers of the multifaceted benefits that these façades offer, including sustainability, cost-efficiency, and aesthetic versatility. Such features may prove instrumental in addressing the environmental challenges posed by rapid urbanization in India.
Looking ahead, the future of parametric façades in Indian architecture appears promising. Designers are encouraged to delve deeper into the possibilities that innovative building strategies can provide. As materials and construction processes evolve, the incorporation of responsive building skins will likely become more prevalent, promoting not just aesthetic excellence but also environmental responsibility. The Savya Hotel serves as a pioneering model that architects can draw inspiration from, as they strive to create buildings that are not only visually striking but also highly functional and sustainable. By embracing these parametric methodologies, Indian architecture is on the cusp of a significant evolution that aligns with global trends in sustainability and design innovation.


