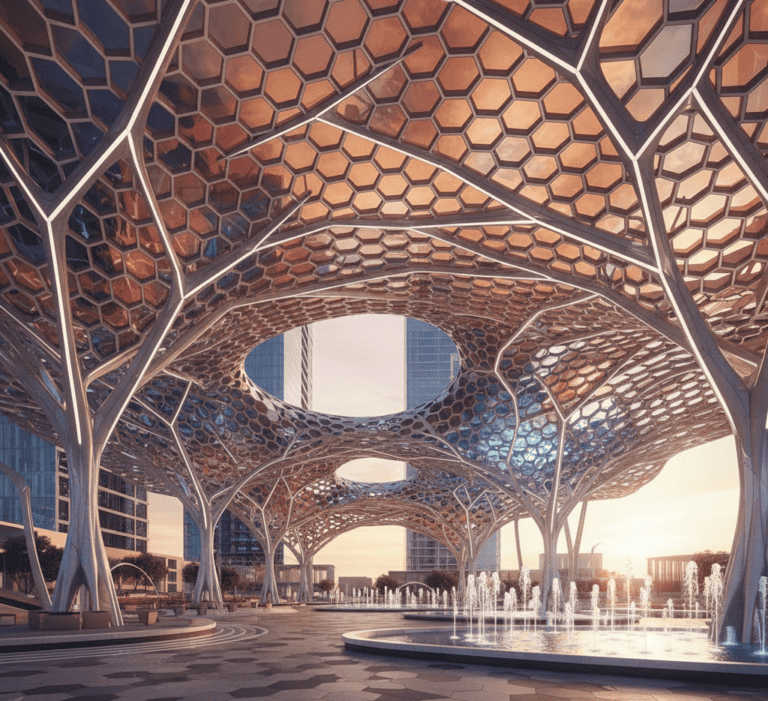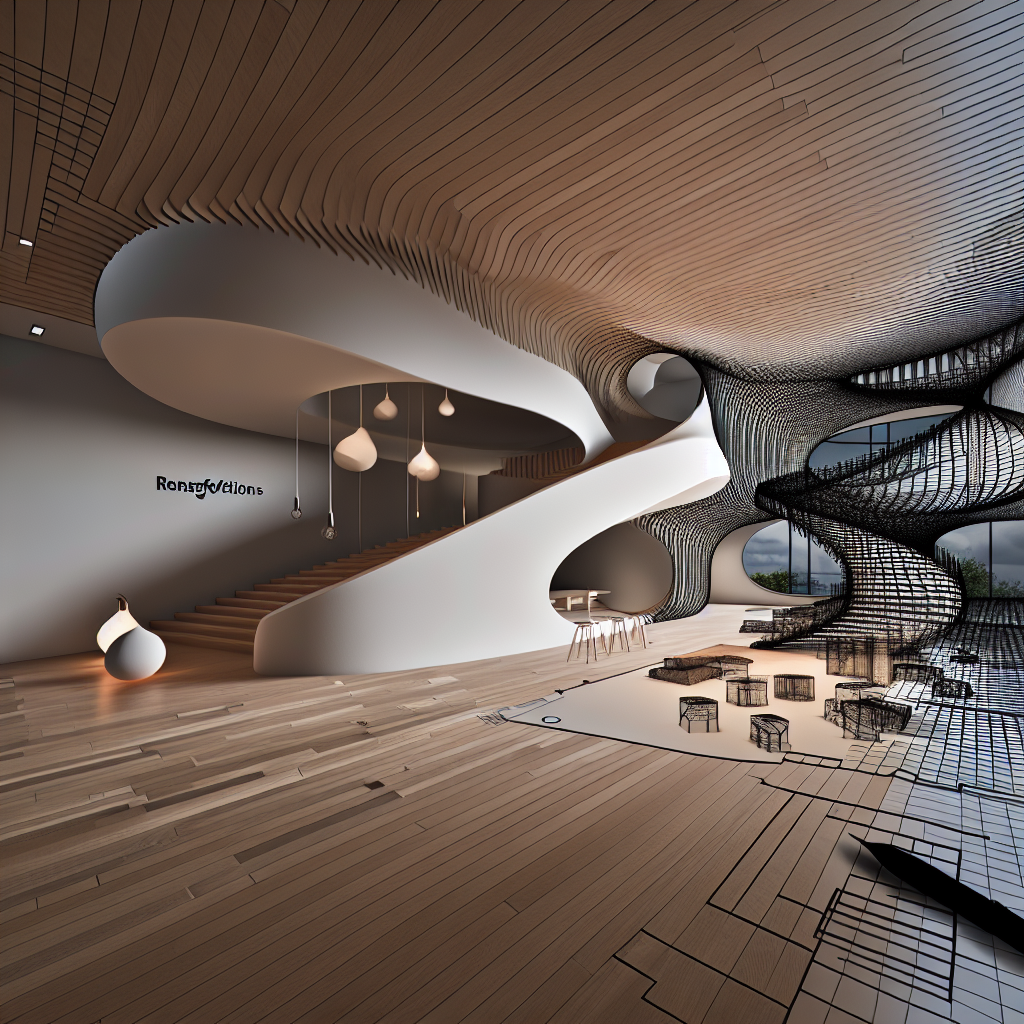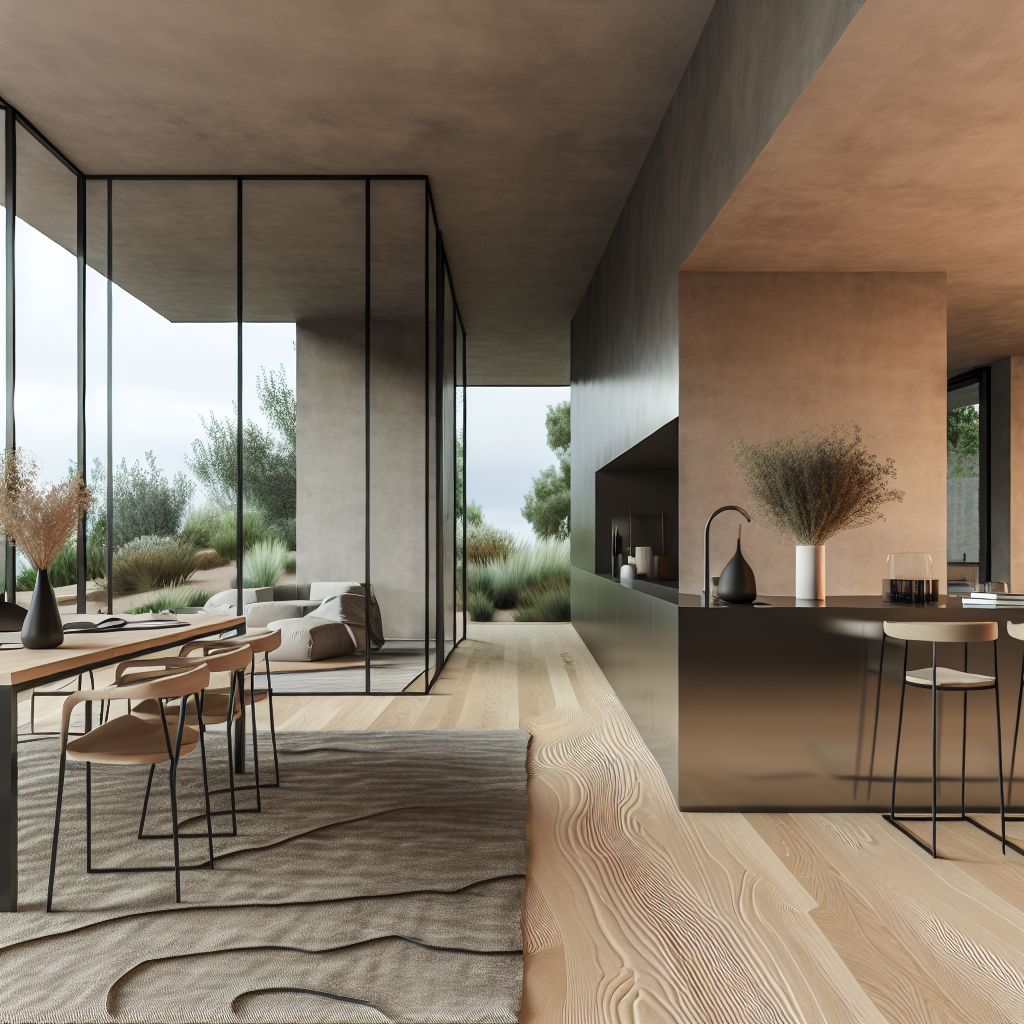Living in a compact home doesn’t mean sacrificing style or functionality. In today’s urban landscape, where square footage comes at a premium, mastering the art of small-space design has become essential. Whether you’re navigating a cozy studio apartment, a modest starter home, or simply trying to make the most of that challenging corner in your living room, thoughtful design choices can transform spatial limitations into opportunities for creativity. With the right approach, even the tiniest spaces can become both beautiful and practical sanctuaries that perfectly suit your lifestyle needs.
*Small spaces don’t limit possibilities—they inspire ingenious solutions that blend form and function in perfect harmony.*I remember standing in my 500-square-foot apartment, wondering how I’d ever fit my life into such a small space. That feeling of constraint is all too familiar for many of us—but what if those spatial limitations could become opportunities for creative expression rather than obstacles?
*Small spaces don’t limit design possibilities—they amplify the impact of thoughtful choices.*
The Psychology of Small Space Design
When you enter a well-designed small space, it doesn’t feel cramped—it feels intentional. This isn’t accidental. Smart small-space design works with how our brains perceive environments. Visual breathing room creates a sense of spaciousness even when square footage is limited.
Consider how you feel in a cluttered room versus an organized one of the same size. The difference isn’t in the dimensions but in how your brain processes the visual information. When everything has a purpose and a place, your mind doesn’t register “small”—it registers “complete.”
1. Vertical Thinking: The Untapped Dimension
Most of us think in terms of floor space, but the walls and the air above represent vast untapped potential. Vertical storage solutions can transform your spatial equation dramatically.
Wall-Mounted Wonders
Wall-mounted shelving doesn’t just provide storage—it draws the eye upward, creating the illusion of height. Consider installing:
- Floating shelves that appear to “disappear” into the wall, reducing visual weight
- Floor-to-ceiling bookcase systems that make ceilings appear higher
- Wall-mounted desks that can fold away when not in use
Think of your walls as valuable real estate in a crowded city—every inch has potential value if developed thoughtfully.
Ceiling Suspensions
The ceiling remains one of the most overlooked areas for storage and visual interest. Hanging pot racks in kitchens, suspended bike storage, or even hanging plant displays can free up valuable surface space while adding character.
2. Multifunctional Furniture: One Piece, Multiple Lives
In small spaces, every furniture piece should earn its keep—not just by looking good, but by serving multiple purposes. Furniture that transforms based on your changing needs throughout the day is worth its weight in gold.
Consider a coffee table with hidden storage that also extends into a dining table, or a sofa that converts into a comfortable bed for guests. These aren’t just space-savers; they’re lifestyle enablers that adapt to how you actually live.
Smart Seating Solutions
Seating often consumes significant space in small homes. Optimize with:
- Ottoman storage benches that provide seating, storage, and can serve as coffee tables
- Stackable stools that can be tucked away when not needed
- Window seats with built-in storage beneath
Think of multifunctional furniture as the Swiss Army knife of small-space living—compact but incredibly versatile.
3. Strategic Mirrors: Visual Space Expansion
Mirrors do more than help you check your appearance—they’re powerful tools for creating perceived space. Strategically placed mirrors can double visual space and amplify natural light.
Position a large mirror across from your brightest window to bounce light throughout the room. Consider mirrored cabinet doors in narrow hallways or mirrored backsplashes in kitchens to create the illusion of depth where there is none.
A well-placed mirror isn’t just a decorative element; it’s an architectural tool that can visually push back walls and ceiling heights.
4. Built-In Solutions: Custom Fits for Awkward Spaces
Those odd corners and architectural quirks that seem like design challenges? They’re actually opportunities for custom storage solutions that can’t be achieved with off-the-shelf furniture.
Under-Stair Possibilities
The space beneath stairs often becomes a catch-all closet or remains unused altogether. Transform it with:
- Pull-out drawers sized perfectly for the tapering space
- A mini home office nook with a built-in desk
- Open shelving for books or display items
Built-ins aren’t just practical—they showcase intentionality in design, suggesting that every inch of your home has been thoughtfully considered.
5. Light and Color Strategy: Perceptual Space Creation
The colors and lighting you choose dramatically impact how spacious a room feels. Light reflectance values can make walls appear to recede or advance, changing your perception of room dimensions.
The Power of Light
Layer your lighting instead of relying solely on overhead fixtures. Consider:
- Wall sconces that provide ambient light without taking up surface space
- Under-cabinet lighting in kitchens to illuminate work surfaces without shadows
- Floor lamps with small footprints but significant light output
Remember that dark corners shrink a room visually, so ensure every area receives some illumination.
Color Psychology
While conventional wisdom suggests using only light colors in small spaces, strategic use of both light and dark can create depth. Consider painting the far wall in a small room a slightly darker shade to create the illusion of depth, while keeping side walls lighter.
Think of your color palette as a tool for visual expansion rather than mere decoration.
6. Defined Zones: Creating Rooms Within Rooms
Even studio apartments can feel like multi-room homes with thoughtful zoning. Visual dividers create the functionality of separate spaces without solid walls that interrupt flow and light.
Use area rugs to define living spaces from dining areas, or strategically place bookshelves as room dividers that allow light to filter through. The goal is to create the feeling of distinct areas while maintaining openness.
Think of zoning as creating “neighborhoods” within your small space—each with its own character but contributing to the whole community.
7. Negative Space: The Power of Nothing
Perhaps counterintuitively, one of the most powerful design elements in small spaces is intentional emptiness. Areas of visual rest prevent sensory overload and make a space feel deliberate rather than cluttered.
Curated Collections
Instead of displaying all your treasured items, rotate collections seasonally. This not only creates novelty in your space but prevents visual congestion. Consider:
- Display boxes with rotating contents
- Seasonal decorative schemes
- One signature piece rather than multiple small accessories
Remember that in small spaces, fewer items of higher quality and personal significance create more impact than numerous smaller objects.
Bringing It All Together: The Integrated Approach
The most successful small spaces don’t rely on just one of these strategies—they integrate multiple approaches into a cohesive design language. A wall-mounted desk might sit beneath floating shelves, with a mirror strategically placed to reflect natural light from the window, all within a clearly defined “office zone” of your studio apartment.
Small space design isn’t about limitations—it’s about possibilities. When every design choice serves both function and aesthetics, small spaces become not just livable, but lovable. They remind us that thoughtful curation often creates more satisfaction than unlimited abundance.
After all, it’s not about how much space you have, but how meaningfully you use it.Your Space, Your Story: Designing with Purpose
Every ceiling, wall, and facade holds the power to transform a space—and, in turn, the way we experience life. Whether through bold architectural choices or subtle design details, these elements shape our environments into reflections of our values, creativity, and aspirations.
Now, it’s your turn. Share how you’ve redefined your ceilings, walls, or facades to inspire joy and purpose. Comment below with your design journey, or tag us in your latest project. Let’s build a community where creativity knows no limits.
Your next masterpiece starts today—what will you create? 🌟




