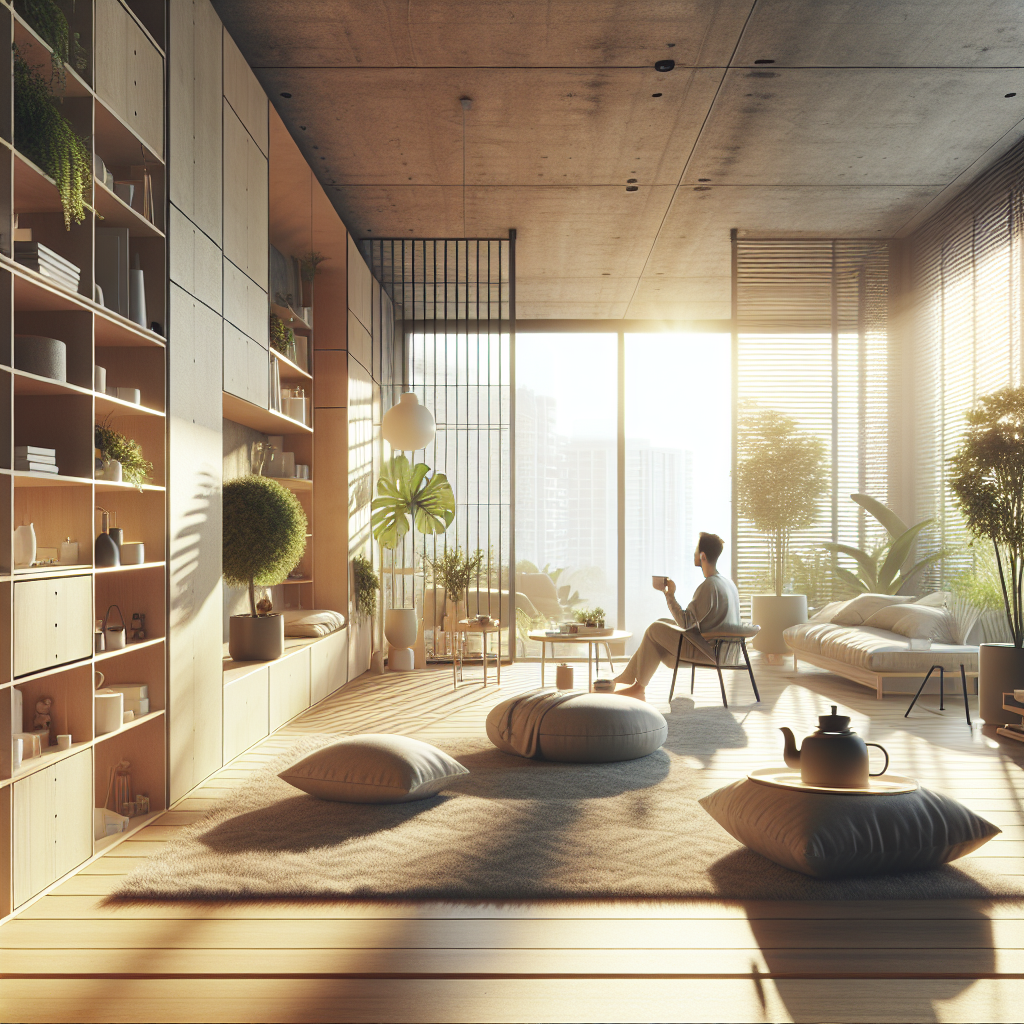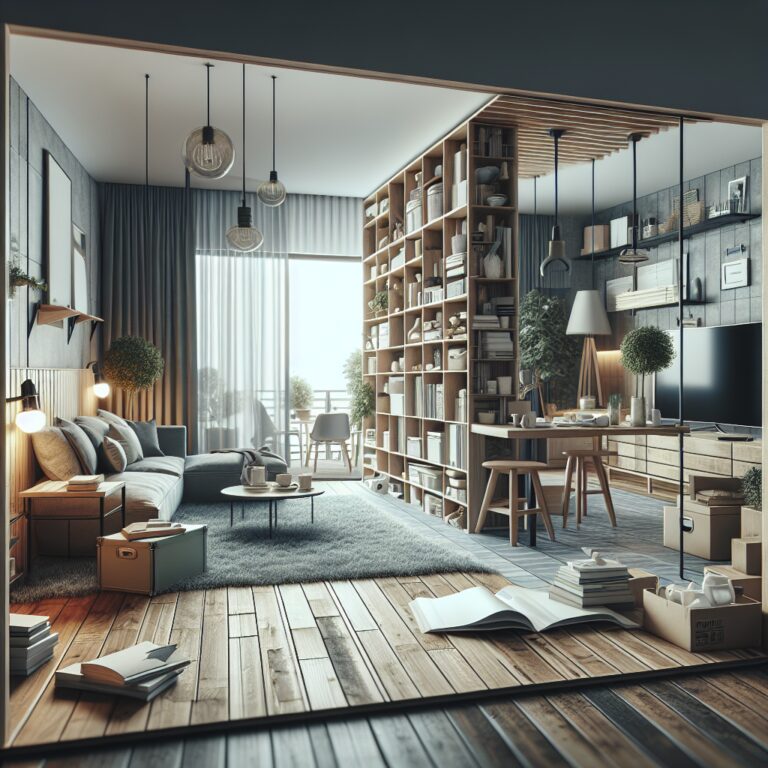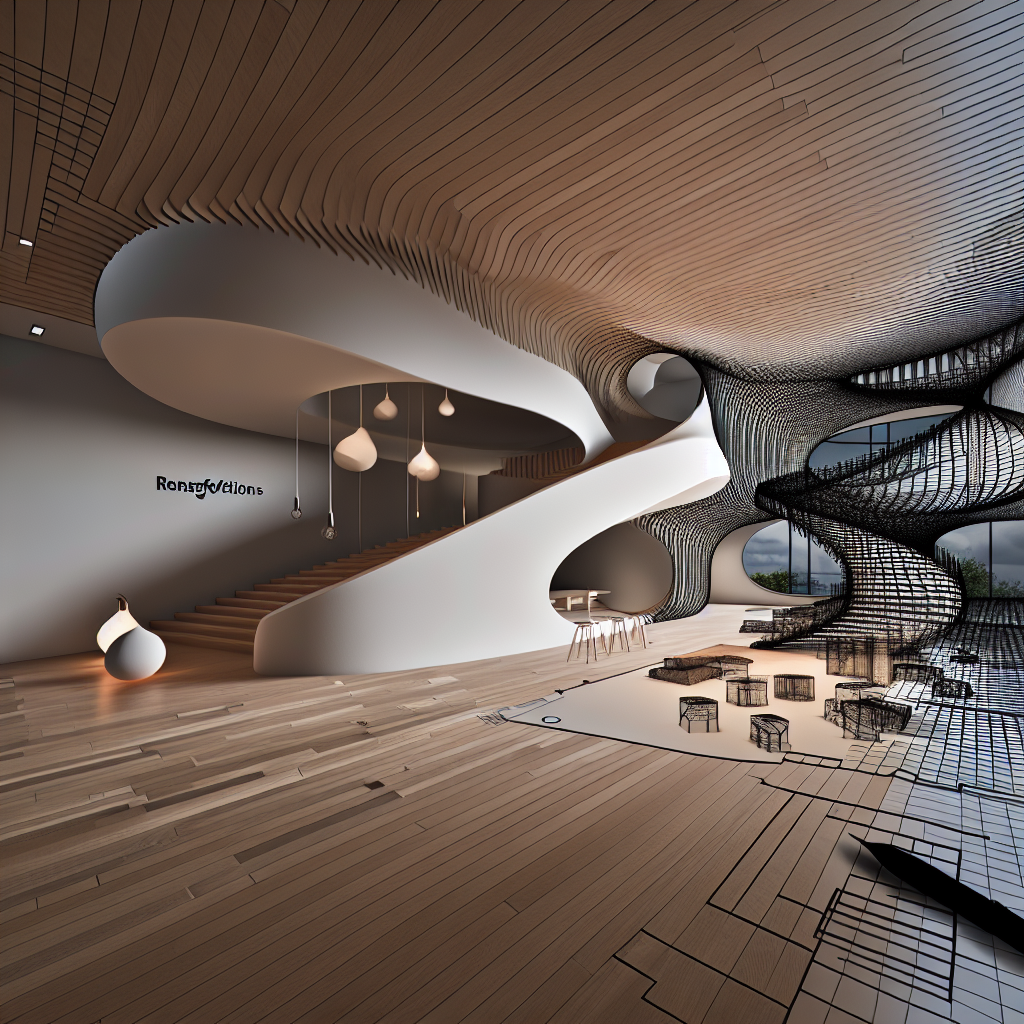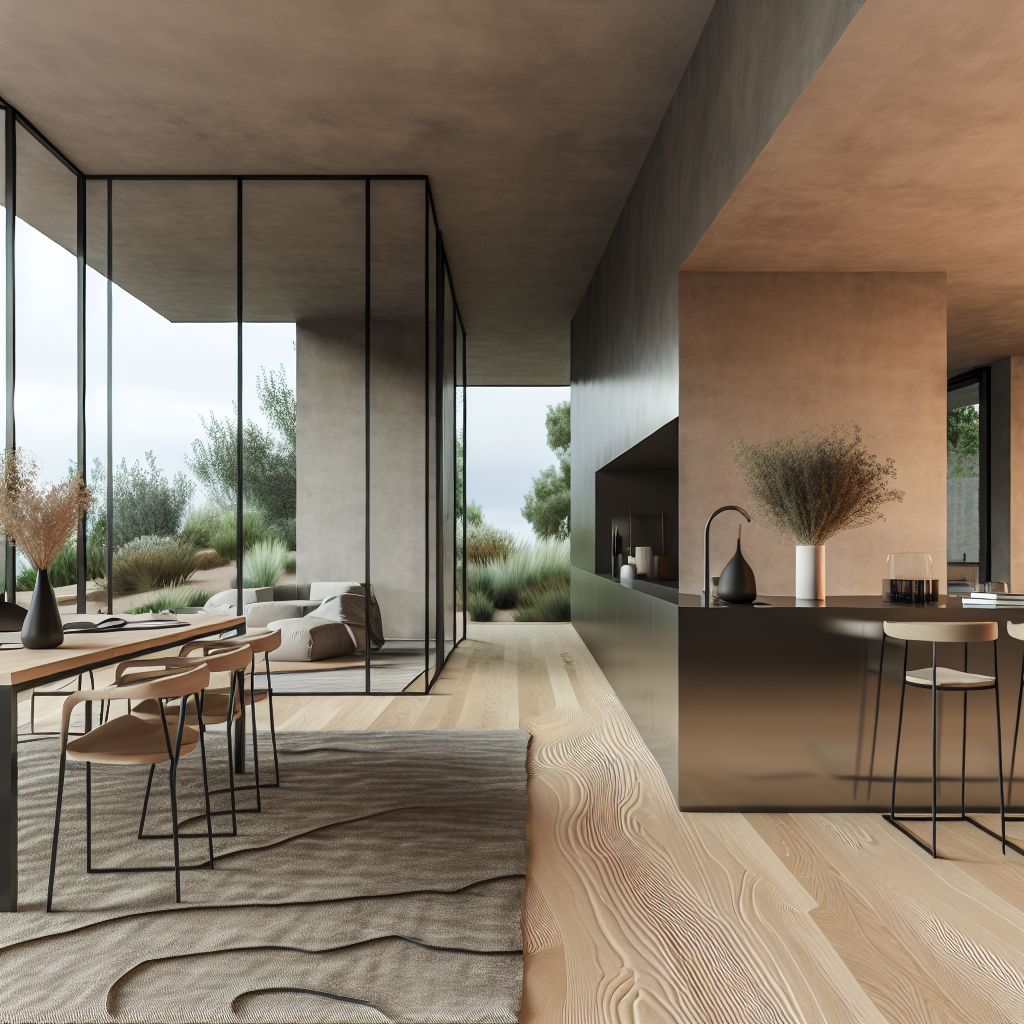Your apartment isn’t just a collection of rooms—it’s a canvas waiting for your personal touch. Whether you’re dealing with a cozy studio or a spacious multi-bedroom, the way you organize your living space profoundly impacts your daily experience. Those awkward corners, challenging dimensions, and seemingly unusable nooks don’t have to be limitations; they can become opportunities for creative expression and functional design. With thoughtful planning and strategic arrangement, even the most challenging floor plan can transform into a harmonious sanctuary that perfectly suits your lifestyle.
*Transform your living space from merely functional to exceptionally personal—where every square foot serves a purpose and tells your story.**Your home’s canvas awaits—reimagine your space not by its limitations, but by its unique possibilities.*
Walking into your apartment after a long day should feel like a breath of fresh air, not a reminder of spatial constraints. Whether you’re navigating a cozy studio or a multi-room flat with awkward angles, the way you organize your living space dramatically impacts your daily experience. Your apartment isn’t just where you sleep—it’s where you dream, create, entertain, and recharge. By understanding how to work with your layout rather than against it, you can transform even the most challenging floor plan into a sanctuary that truly feels like home.
Understanding Your Apartment’s Potential
Before moving a single piece of furniture, take time to truly understand your space. Stand at the entrance of your apartment and observe how natural light moves throughout the day. Notice traffic patterns—the invisible paths you naturally take when moving between rooms. These observations form the foundation of smart layout decisions.
The blueprint exercise is a game-changer for spatial awareness. Create a simple scale drawing of your apartment on graph paper, measuring each room accurately. This visual representation helps you experiment with furniture arrangements before breaking a sweat moving heavy pieces. Many renters skip this crucial step, leading to repeated rearrangements and furniture that never quite feels right.
Identifying Your Spatial Challenges
Every apartment comes with its unique set of challenges:
- Limited square footage requiring multifunctional solutions
- Awkward architectural elements like angled walls or structural columns
- Poor natural lighting in certain areas
- Unusual room proportions (too narrow, too open, etc.)
- Rental restrictions preventing permanent modifications
By identifying your specific challenges, you can develop targeted strategies rather than applying generic design advice. That narrow galley kitchen isn’t a design failure—it’s an opportunity to create an efficient cooking zone with vertical storage. The alcove by your entrance isn’t wasted space—it’s the perfect spot for a drop zone that prevents clutter from spreading throughout your home.
Zoning: The Secret to Functional Living
Your apartment, regardless of size, needs to accommodate multiple activities. Zoning—the intentional designation of areas for specific purposes—creates order and purpose within your space.
Even in a studio apartment, clear zones prevent the feeling of living in one amorphous space where activities bleed together. When your work area visually differs from your relaxation space, your brain receives environmental cues that support the transition between activities.
Creating Visual Boundaries
Physical dividers aren’t always necessary or desirable. Consider these subtle zoning techniques:
- Area rugs that visually anchor different functional zones
- Lighting schemes that differentiate activity areas (bright for work, warm for relaxation)
- Furniture arrangement that naturally creates divisions
- Strategic use of color to designate zone boundaries
Think of apartment zoning like creating distinct “rooms” without walls. A well-placed bookshelf, positioned perpendicular to a wall, can separate your living area from your dining space while providing storage. The back of a sofa, when pulled away from the wall, instantly creates a hallway-like transition zone.
The rule of intentional placement should guide your decisions. Every piece of furniture should serve your zoning strategy, either by reinforcing a boundary or by supporting the function of a particular zone.
Multifunctional Furniture: Your Space-Saving Ally
When square footage is limited, each furniture piece must earn its place through versatility. The era of single-purpose furniture is over for apartment dwellers—today’s smart solutions pack multiple functions into stylish packages.
A sleeper sofa isn’t just for occasional guests; it’s your daily seating that transforms for overnight visitors. A storage ottoman isn’t merely a footrest; it’s extra seating, a coffee table alternative, and hidden storage for blankets and games. These multifunctional pieces aren’t compromises—they’re optimizations.
Strategic Furniture Selection
When evaluating potential furniture, ask yourself:
- Does this piece serve at least two distinct functions?
- Is it appropriately scaled for my space?
- Does its design allow for flexible placement if my needs change?
- Can it be easily moved or adapted as necessary?
Consider the humble nesting table set—when guests arrive, you have multiple surfaces for drinks and snacks. When solo, they tuck away to save space. A wall-mounted desk with a fold-down surface becomes invisible when not in use, reclaiming precious floor space.
The proportional approach means selecting pieces that maintain harmonious relationships with your room dimensions. In compact spaces, furniture should generally be lower to the ground, creating the illusion of higher ceilings and more air. Selecting pieces with visible legs rather than skirted bases makes rooms feel more spacious by revealing floor beneath furniture.
Vertical Thinking: Expanding Your Space Upward
Many apartment dwellers overlook their most abundant spatial resource: vertical wall space. When floor space is at a premium, the solution is to build upward.
Floor-to-ceiling bookshelves maximize storage while drawing the eye upward, creating the perception of higher ceilings. Floating shelves installed above doorways capture otherwise wasted space. Wall-mounted lighting eliminates the need for floor or table lamps that consume valuable surface area.
Optical Illusions for Spatial Enhancement
Strategic vertical elements can transform how your space feels:
- Vertical striped patterns or tall, narrow artwork elongate walls
- Curtains hung at ceiling height rather than window height create visual expansion
- Wall-mounted plants draw the eye upward and add life without claiming floor space
- Mirrors placed strategically to reflect light and views from windows
The 2/3 rule suggests that visual weight should be concentrated in the lower two-thirds of a room, with the upper third feeling lighter and more open. This creates balance while preventing the claustrophobic feeling that can occur when heavy elements are placed too high.
Lighting: Sculpting Space with Illumination
Skilled apartment dwellers know that lighting isn’t just functional—it’s transformative. A thoughtfully lit space feels larger, more welcoming, and more flexible than an identically sized space with poor lighting.
Layer your lighting sources rather than relying solely on overhead fixtures. The combination of ambient, task, and accent lighting creates depth and dimension, allowing you to adjust the mood and function of spaces throughout the day.
Light Mapping Strategies
Create a lighting plan that addresses these essential needs:
- Ambient lighting that provides overall illumination without harsh shadows
- Task lighting positioned precisely where you need it for reading, cooking, or working
- Accent lighting that highlights architectural features or artwork
- Adjustable options like dimmers or smart bulbs for flexibility
The reflection principle maximizes light’s impact. Mirrors positioned opposite windows capture natural light and bounce it deeper into your space. Glossy surfaces and metallic accents serve as secondary reflectors, creating a more luminous environment that inherently feels more spacious.
Personal Expression Within Constraints
The most successful apartment layouts balance functional needs with personal expression. Your space should work efficiently while still feeling authentically yours.
Create focal points that draw attention to your favorite elements—perhaps a gallery wall of meaningful art, a statement furniture piece, or a curated bookshelf that showcases your interests. These personality anchors transform a merely functional layout into a home that tells your story.
Remember that your apartment’s constraints aren’t limitations—they’re creative parameters that can inspire ingenious solutions. The awkward corner that wouldn’t accommodate standard furniture might become your most distinctive design feature with a custom-sized desk or a uniquely positioned reading nook.
By approaching your apartment layout with intentionality and creativity, you’re not just organizing furniture—you’re crafting an environment that supports your daily life and nurtures your well-being. The thoughtfully designed apartment becomes more than the sum of its square footage—it becomes a personalized sanctuary perfectly attuned to your unique needs and aspirations.
Conclusion: Your Space, Your Masterpiece
Your apartment’s layout is a living, breathing extension of your lifestyle—every wall, corner, and ceiling holds potential to elevate your daily experience. By embracing strategic design choices like multi-functional furniture, vertical storage, and light-enhancing mirrors, you transform limitations into opportunities. The difference between feeling confined and inspired isn’t about square footage—it’s about how you curate what you have. From optimizing traffic flow to layering lighting for warmth, each decision weaves functionality into artistry.
Your next step? Take action:
- Reimagine one underused area using vertical space—mount shelves or hang plants.
- Share your favorite layout hack or a “before” photo in the comments.
- Try a 15-minute furniture shuffle to improve flow and energy.
Your home isn’t just where you live—it’s where life happens. What story will your space tell tomorrow?




