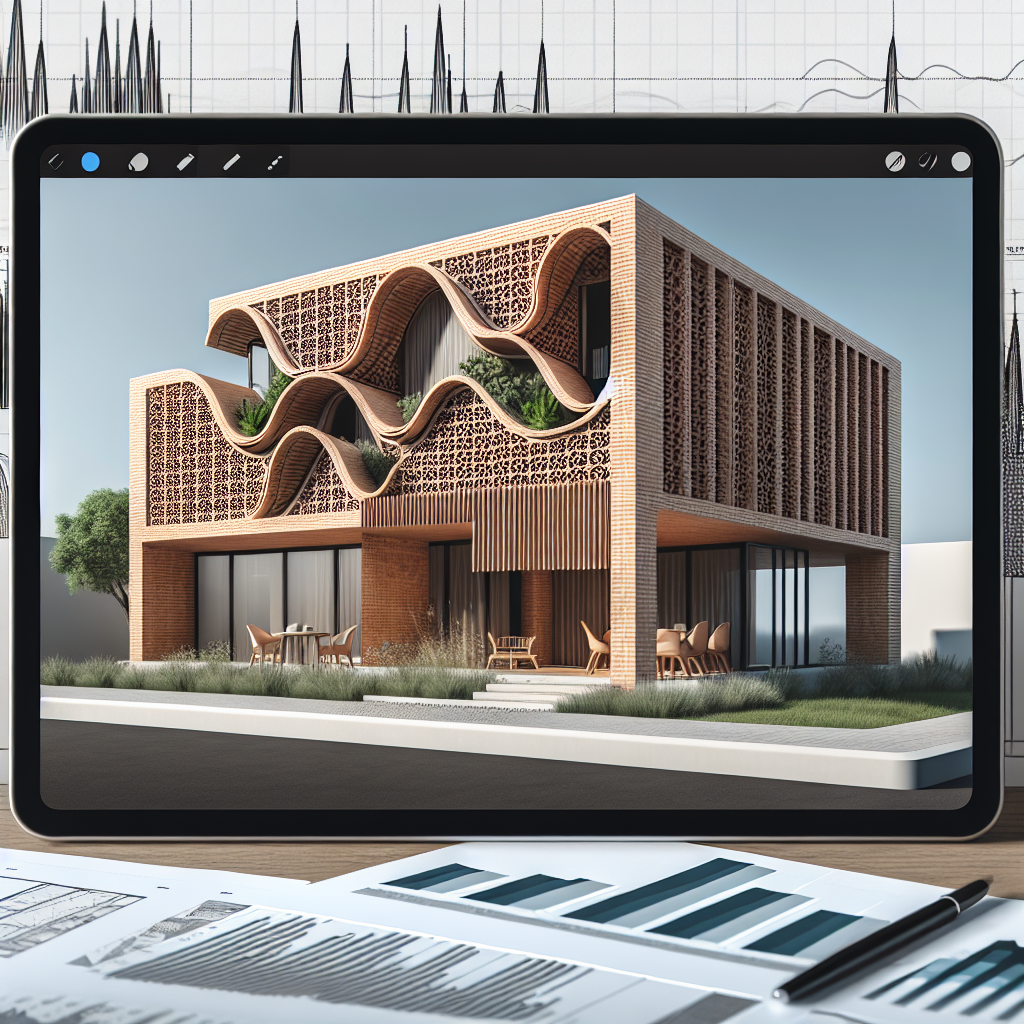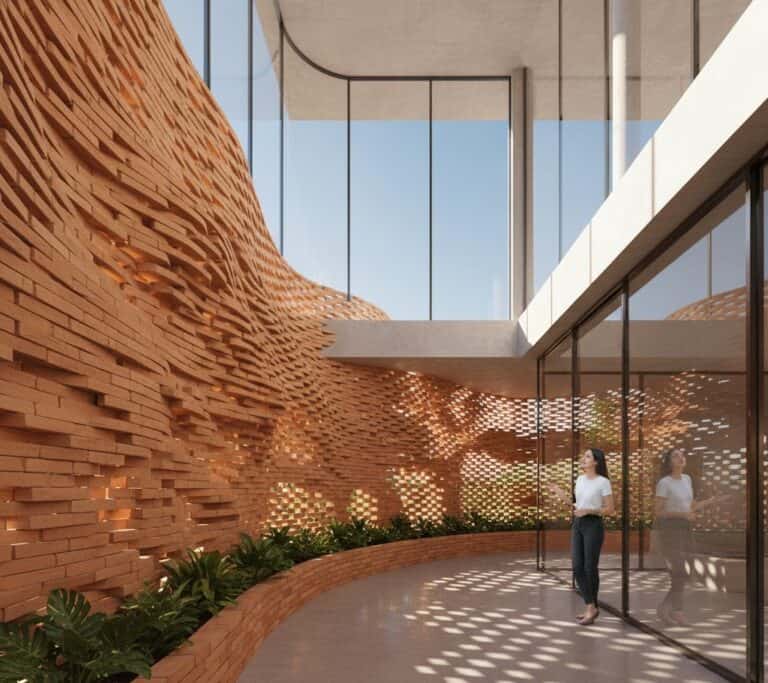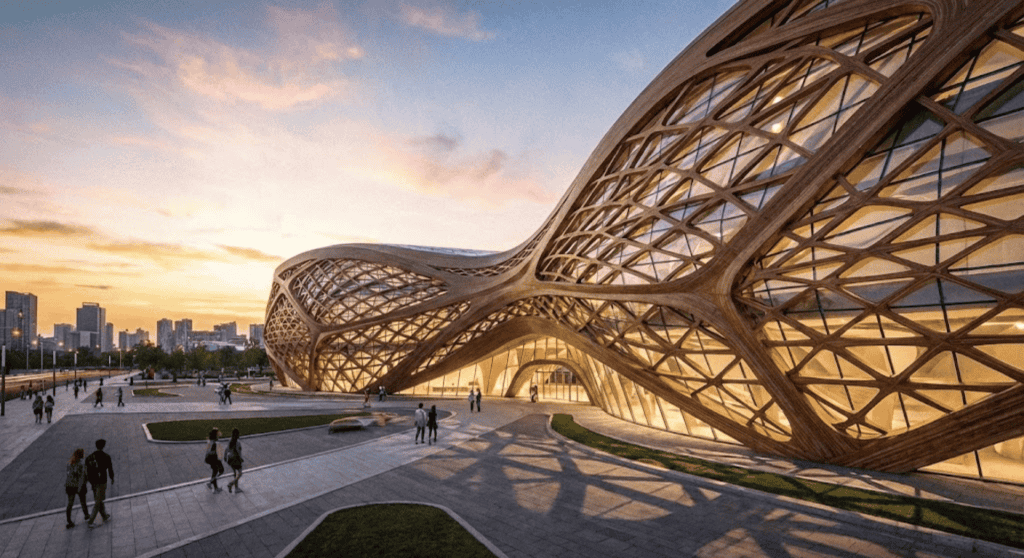The architecture of tomorrow is already knocking at our door, bringing curves where straight lines once ruled and textures that breathe life into static surfaces. *Where form meets function, modern homes are embracing the fluid geometry of nature rather than fighting against it.* As parametric design tools transform architects’ visions from computational concepts into buildable structures, we’re witnessing a renaissance in residential aesthetics. These digital design methodologies allow for creating complex, responsive architectural elements that were virtually impossible to execute just a decade ago. The undulating walls and ventilated brick patterns emerging in contemporary homes aren’t just visual statements—they’re intelligent responses to environmental conditions, spatial psychology, and the human desire for dwellings that feel organic rather than imposed.*As architecture evolves to embrace both aesthetics and environmental consciousness, we’re witnessing a renaissance in home design that marries ancient wisdom with cutting-edge technology.*
Standing in the cool interior of my friend Elena’s newly built home on a scorching summer day, I couldn’t help but notice something remarkable—no air conditioning hummed in the background, yet the space felt wonderfully comfortable. “It’s the design,” she explained, gesturing toward undulating brick walls with intricate perforations that cast mesmerizing patterns across the floor. “The house basically breathes.” This wasn’t just beautiful architecture; it was intelligent design responding to our changing climate while creating spaces that feel profoundly human.
The Return of Passive Cooling: Ancient Wisdom Meets Modern Design
Long before mechanical air conditioning existed, civilizations in hot climates developed sophisticated passive cooling techniques. Today, as energy concerns mount and homeowners seek more sustainable solutions, these ancient approaches are experiencing a revival—with contemporary twists.
How Passive Cooling Works
Passive cooling harnesses natural elements and architectural design to regulate temperature without mechanical intervention. Unlike energy-intensive air conditioning systems, passive strategies work with nature rather than against it.
The principles behind effective passive cooling include:
- Strategic air movement that creates natural ventilation patterns
- Thermal mass elements that absorb and release heat gradually
- Shading systems that block unwanted solar gain
- Evaporative cooling through water features or vegetation
“We’re essentially rediscovering what desert cultures knew centuries ago,” explains architect Maya Winslow. “But now we have computational tools that allow us to optimize these approaches with incredible precision.”
For homeowners like Tomas Rivera in Arizona, this approach translated into 68% lower cooling costs. “Our courtyard design with strategically positioned openings creates a natural airflow that keeps the house comfortable even when it’s 105°F outside,” he shares. “Plus, the changing light patterns throughout the day make the space feel alive.”
The Art of the Jali: Perforation with Purpose
Perhaps no architectural element better exemplifies the marriage of function and beauty than the jali—a perforated screen traditionally used across India and the Middle East. Today’s designers are reinventing this ancient element through parametric design, creating what might be called “mathematical poetry in brick and concrete.”
Parametric Jalis: When Mathematics Creates Beauty
Modern parametric jalis use computational algorithms to design screens where aperture size, density, and pattern respond directly to environmental factors like sun angles, prevailing winds, and privacy needs. Unlike their historical counterparts, which followed consistent geometric patterns, these new screens can gradually shift their openings—perhaps more dense where afternoon sun hits directly and more open where cooler breezes typically flow.
“Parametric design allows us to treat architecture almost like a living organism that responds to specific environmental conditions,” notes computational designer Raj Patel. “We can now create screens that optimize for multiple factors simultaneously—ventilation, shade, privacy, and visual appeal.”
The results are stunning. Homes featuring these new jalis offer:
- Temperature reductions of 8-12°F without mechanical cooling
- Dramatic light patterns that transform throughout the day
- Enhanced privacy while maintaining views and airflow
- Distinctive aesthetic signatures that connect to cultural traditions
When Sara Chen renovated her California bungalow, she incorporated a parametrically designed screen wall along her west-facing exterior. “Not only did it solve our overheating problem,” she notes, “but it’s become the feature everyone comments on. The changing shadows make our living room feel like an art installation.”
Beyond Flat: Wavy Walls and Breathing Bricks
For centuries, conventional wisdom dictated that walls should be straight and flat. Today’s climate-responsive architecture challenges that assumption, introducing undulating surfaces and “breathing” materials that actively participate in regulating indoor environments.
The Science Behind Wavy Walls
It’s not just aesthetics driving the trend toward undulating facades. Research shows that wall surfaces with strategic curves can:
- Redirect and accelerate airflow through spaces
- Create micro-pressure differences that enhance natural ventilation
- Diffuse light more evenly throughout interior spaces
- Reduce noise transmission between spaces
“We’re moving beyond the idea that buildings are static containers,” explains environmental engineer Dr. Lucia Fernandez. “The envelope of the home can be an active participant in creating comfort.”
Breathing Bricks: Perforation Patterns with Purpose
Perhaps most exciting is the revolution happening in brick design. New brick perforation patterns and assembly techniques transform this ancient material into a sophisticated environmental mediator.
Architect David Zhang specializes in these systems: “We can now design brick screens where each individual brick’s orientation and perforation responds to specific environmental needs. One section might maximize airflow while another optimizes shade or frames a particular view.”
The technology behind these innovations springs directly from parametric design—a computational approach that uses algorithms to generate forms based on relationships and rules rather than fixed dimensions. This allows architects to create systems where each brick’s position is determined by environmental performance requirements.
For homeowner Jennifer Maxwell, the decision to incorporate a perforated brick screen in her Texas home was transformative: “During our hottest months, we’ve measured a 15-degree difference between the outdoor temperature and our living room—without running the AC. And the changing light patterns throughout the day make the space feel magical.”
Facade Aesthetics: When Function Creates Beauty
What’s perhaps most striking about these innovations is how facade aesthetics emerge naturally from environmental performance. Unlike decorative elements applied after the fact, these designs achieve beauty through their function.
“There’s a profound honesty in these approaches,” notes architectural critic Thomas Reid. “The patterns and forms aren’t arbitrary artistic expressions—they’re direct responses to sun, wind, temperature, and human comfort needs. Yet paradoxically, they often achieve greater beauty than purely decorative approaches.”
This integration creates homes with distinct regional signatures. Desert homes might feature dense perforations that create dappled light while allowing heat to escape, while humid coastal regions might prioritize larger openings that maximize cross-ventilation.
The Emotional Impact of Climate-Responsive Design
Beyond efficiency and aesthetics, these approaches create spaces that feel profoundly alive. As the sun moves across the sky, interior spaces transform through shifting light patterns. Breezes move through perforation patterns, creating subtle sounds and air movements.
“These aren’t just energy-efficient homes; they’re sensory experiences,” explains interior designer Anita Powell. “When a space responds to natural rhythms, it creates a subconscious connection to the environment that static, mechanically-controlled spaces simply can’t match.”
The Future is Ancient (And Computational)
What makes today’s climate-responsive design revolution so exciting is how it marries ancient wisdom with cutting-edge computational tools. The core principles—working with natural air movement, creating appropriate shade, using thermal mass effectively—have been understood for millennia. But parametric design tools now allow for optimization and customization that our ancestors could only dream of.
For homeowners considering new construction or significant renovations, these approaches offer compelling advantages beyond energy savings. They create spaces that feel connected to place, that shift and change throughout the day, and that engage the senses in subtle but meaningful ways.
The home of the future may not be filled with flashy technology. Instead, it might be defined by walls that breathe, bricks that create music from breezes, and patterns of light that dance across your floor—all while keeping you naturally comfortable in our changing climate.




