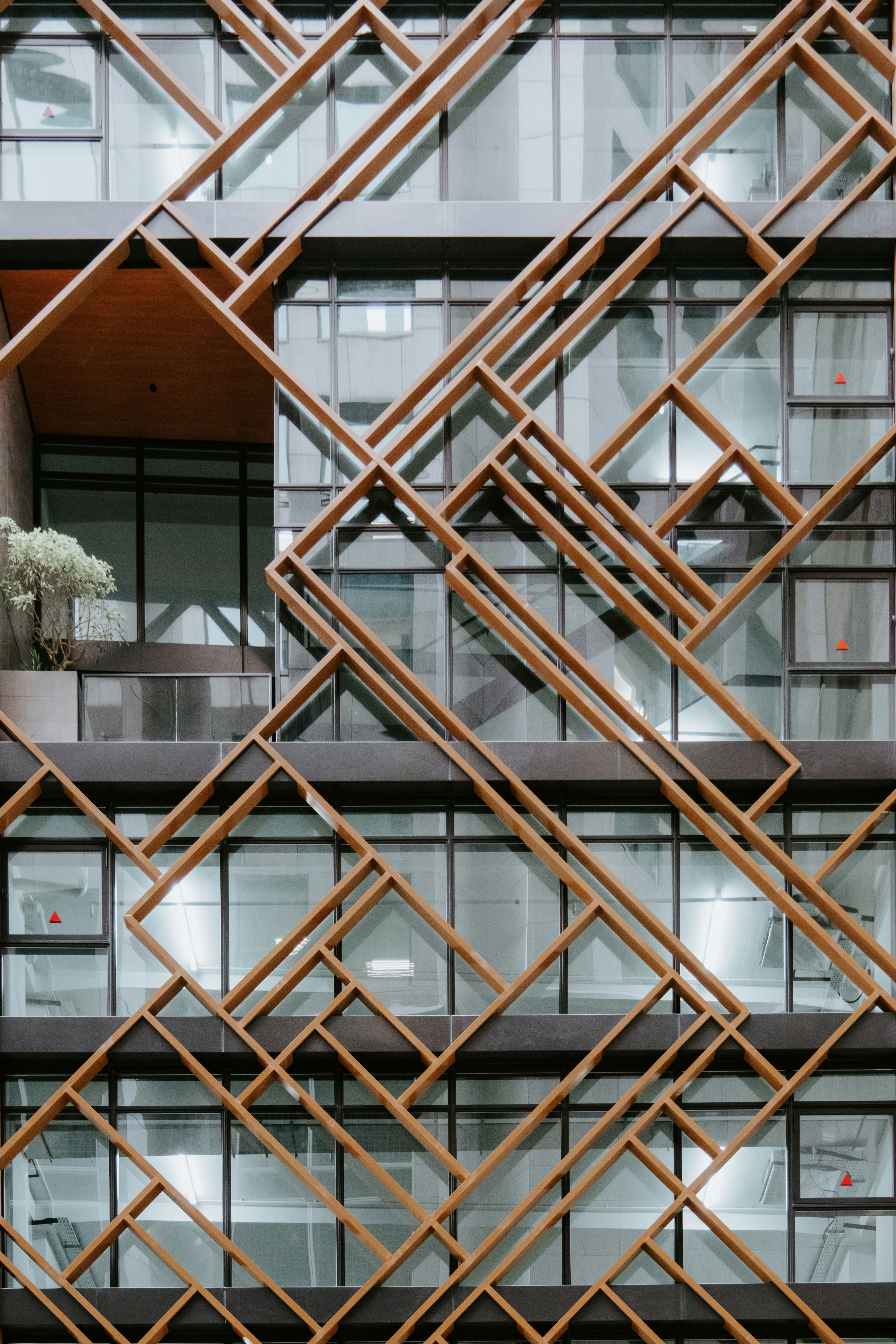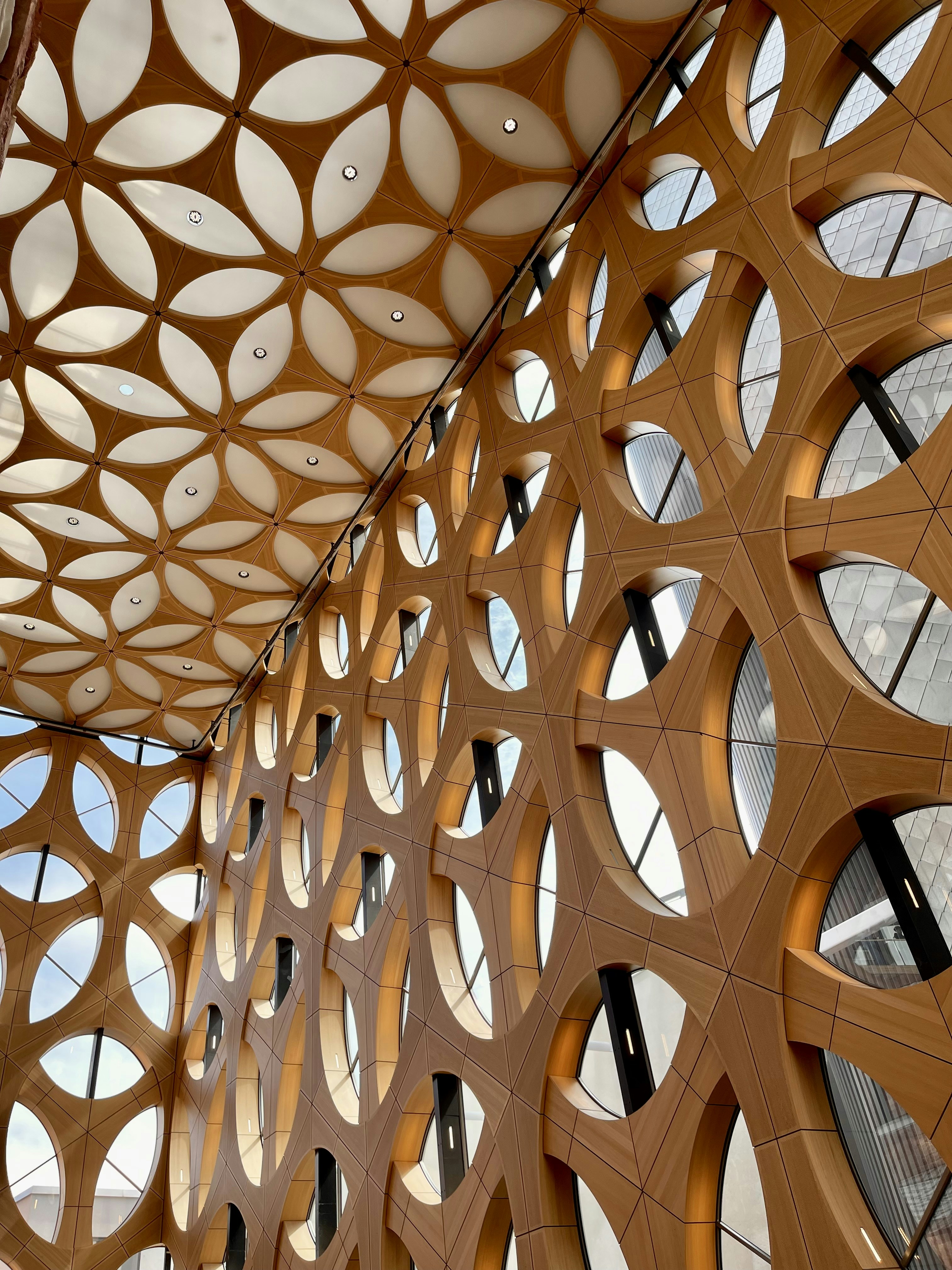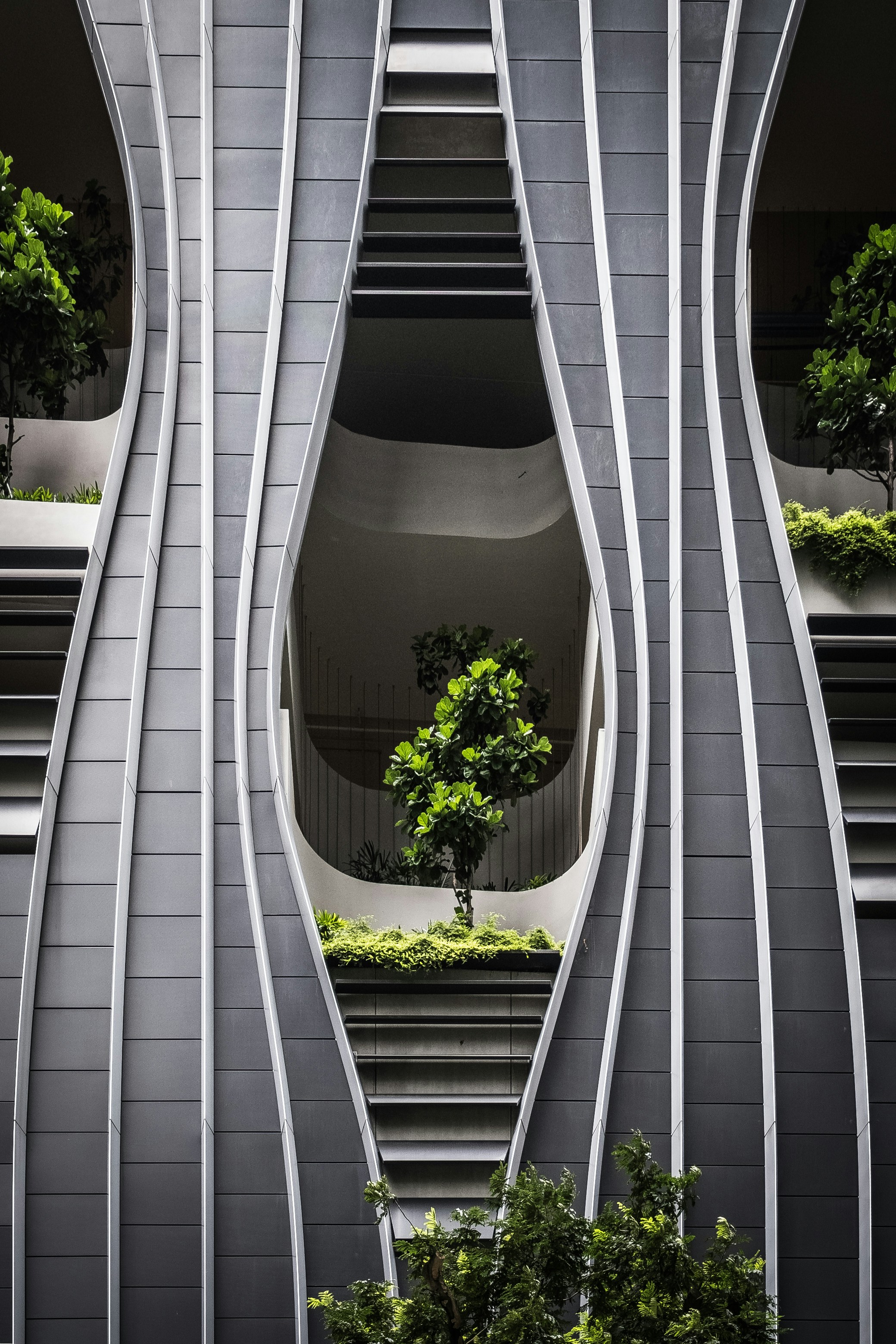
Understanding Parametric Facades
Parametric facades represent a transformative approach in architectural design, characterized by their dynamic and adaptable nature. Defined as facade systems that utilize algorithms to determine their form and function based on specific parameters, these structures allow architects to respond creatively to varying environmental conditions. In essence, the parameters applied can dictate not only the aesthetic aspect of the structure but also its performance regarding energy efficiency, thermal comfort, and material usage.
In hot climates, such as those prevalent in India, optimizing parametric facades through artificial intelligence (AI) is of paramount importance. AI can analyze extensive data sets related to climatic conditions, including temperature fluctuations, solar radiation, and prevailing winds, enabling architects to design facades that mitigate heat gain and improve indoor comfort. By employing AI, architects can simulate and predict the behavior of materials and designs in real-time, allowing for more informed decisions that cater to the unique challenges posed by high-temperature environments.
The integration of advanced materials like Fiber Reinforced Polymer (FRP) and aluminum is significant in this optimization process. FRP, known for its lightweight and high-strength properties, offers an innovative solution to achieving intricate facade designs without compromising structural integrity. Additionally, aluminum serves as an excellent choice due to its durability, corrosion resistance, and ability to be fabricated into complex shapes. Both materials can enhance the performance and visual appeal of parametric facades, creating an interplay between functionality and aesthetics that is particularly advantageous in the context of progressive architectural practices in India.
The Role of Ventilated Skins and Integrated PV
The integration of ventilated skins in architectural design represents a significant advancement in developing energy-efficient buildings, particularly in regions characterized by extreme heat, such as India. Ventilated facades utilize a layer of air between the outer skin and the building envelope to facilitate airflow, which serves as a passive cooling mechanism. This design not only enhances thermal comfort within the building but also contributes to reduced energy consumption by lowering the reliance on mechanical cooling systems.
Furthermore, the incorporation of integrated photovoltaic (PV) systems into these parametric facades enhances their functionality. PV panels can be seamlessly integrated into the exterior design, allowing them to serve a dual purpose: generating renewable energy while also assisting in heat management. By absorbing sunlight, integrated PV systems convert it into usable electricity, thereby reducing the overall carbon footprint of the building. Simultaneously, these panels can reflect some of the solar radiation, diminishing the heat that would otherwise be absorbed by the building structure.
Several architectural projects exemplify the successful fusion of ventilated skins and integrated PV systems. For instance, a notable example is the design of the Solar Research Institute in India, where a ventilated facade not only increases the building’s thermal efficiency but is also equipped with PV panels that generate considerable energy. The corrugated structure of the facade promotes airflow, and the PV panels are strategically positioned to capture maximum solar radiation throughout the day. By effectively optimizing building performance, these advanced design strategies contribute to enhancing energy efficiency, essential for addressing the unique climate challenges faced in hot regions like India.
Dynamic Solar Shading Solutions
In the context of architectural design, particularly in hot climates, dynamic solar shading solutions emerge as vital components of facade systems. These innovative adaptive strategies play a significant role in controlling solar gain, ultimately enhancing thermal comfort within buildings while minimizing energy consumption. As the sun’s position changes throughout the day and across seasons, implementing adjustable shading mechanisms allows for a tailored response that aligns with the specific climatic conditions of the region.
One effective strategy for dynamic solar shading involves the use of operable louvres. These adjustable elements can be configured to tilt or rotate based on the angle of sunlight, effectively redirecting solar rays away from windows during peak heat periods. This minimizes glare and thermal discomfort for occupants while also reducing reliance on mechanical cooling systems. Moreover, materials used for louvres can be chosen for their reflective properties, further enhancing their efficiency in managing solar exposure.
Another noteworthy approach is the incorporation of retractable awnings and canopies. These structures can be extended or retracted according to the time of day or climatic changes. For example, awnings can be expanded during the afternoon when sunlight is most intense, providing shade to outdoor spaces and reducing indoor temperatures. This adaptability not only improves occupant comfort but also contributes to aesthetic flexibility, seamlessly blending with the architectural vision of the building.
The effectiveness of these dynamic solar shading solutions extends beyond mere temperature regulation. By promoting natural ventilation and facilitating the flow of cool breezes, they enhance the overall indoor environment. The resulting synergy between thermal comfort and energy efficiency manifests in reduced operational costs and a more sustainable building design. Thus, integrating adjustable shading systems into facade planning is not merely functional; it simultaneously enriches occupant experience and architectural identity.
Soga Design Studio: A Leader in Sustainable Architecture
Situated in the heart of Gurgaon, Soga Design Studio stands at the forefront of sustainable architecture, effectively combining modern design philosophies with ecological mindfulness. The studio has carved a niche for itself by pioneering the use of AI-optimized parametric facades, thereby setting new standards in architectural innovation. Their projects serve as a testament to how advanced materials, such as Fiber-Reinforced Polymer (FRP) and aluminum, can be utilized to enhance both functionality and aesthetics in building designs.
A significant aspect of Soga Design Studio’s approach is the integration of smart technology with sustainable practices. By employing artificial intelligence in the design process, they can create facades that not only respond to climatic challenges but also adapt to the specific needs of their occupants. This adaptive capability is particularly relevant in India’s hot climates, where energy efficiency and thermal comfort are paramount. Their designs maximize natural ventilation and minimize reliance on artificial cooling systems, thereby reducing the carbon footprint of the buildings.
Key achievements by the studio include a range of projects that have been recognized for their innovative use of materials and cutting-edge design principles. For instance, their recent residential developments showcase sustainable facades that significantly reduce heat gain while enhancing the visual appeal of the structures. These projects exemplify Soga’s commitment to pushing the boundaries of conventional architecture and promoting sustainable practices, demonstrating that effective design can harmoniously coexist with environmental responsibility.
Moreover, Soga Design Studio actively contributes to a growing dialogue on sustainability within the architectural community. By sharing their insights and experiences, they not only encourage other architects to consider environmentally responsive design but also play a crucial role in shaping industry standards. In a country like India, where the need for sustainable development is ever-pressing, Soga Design Studio represents a beacon of progress and innovation.


