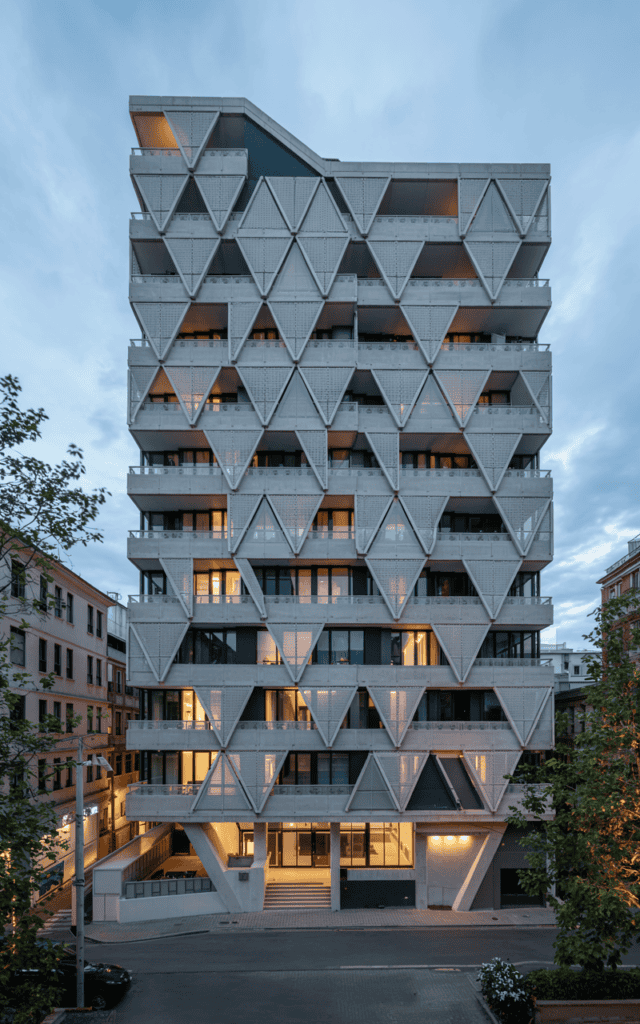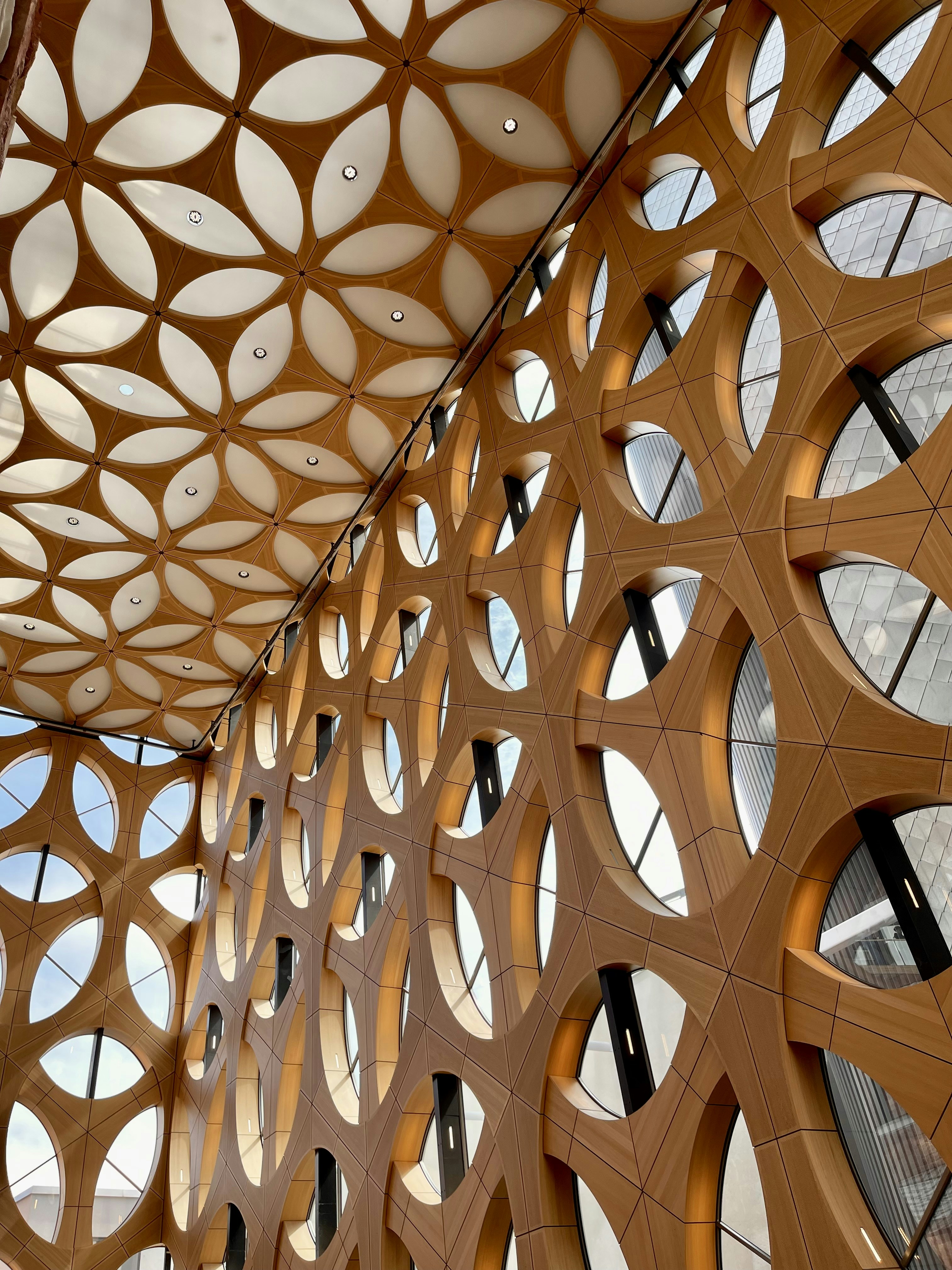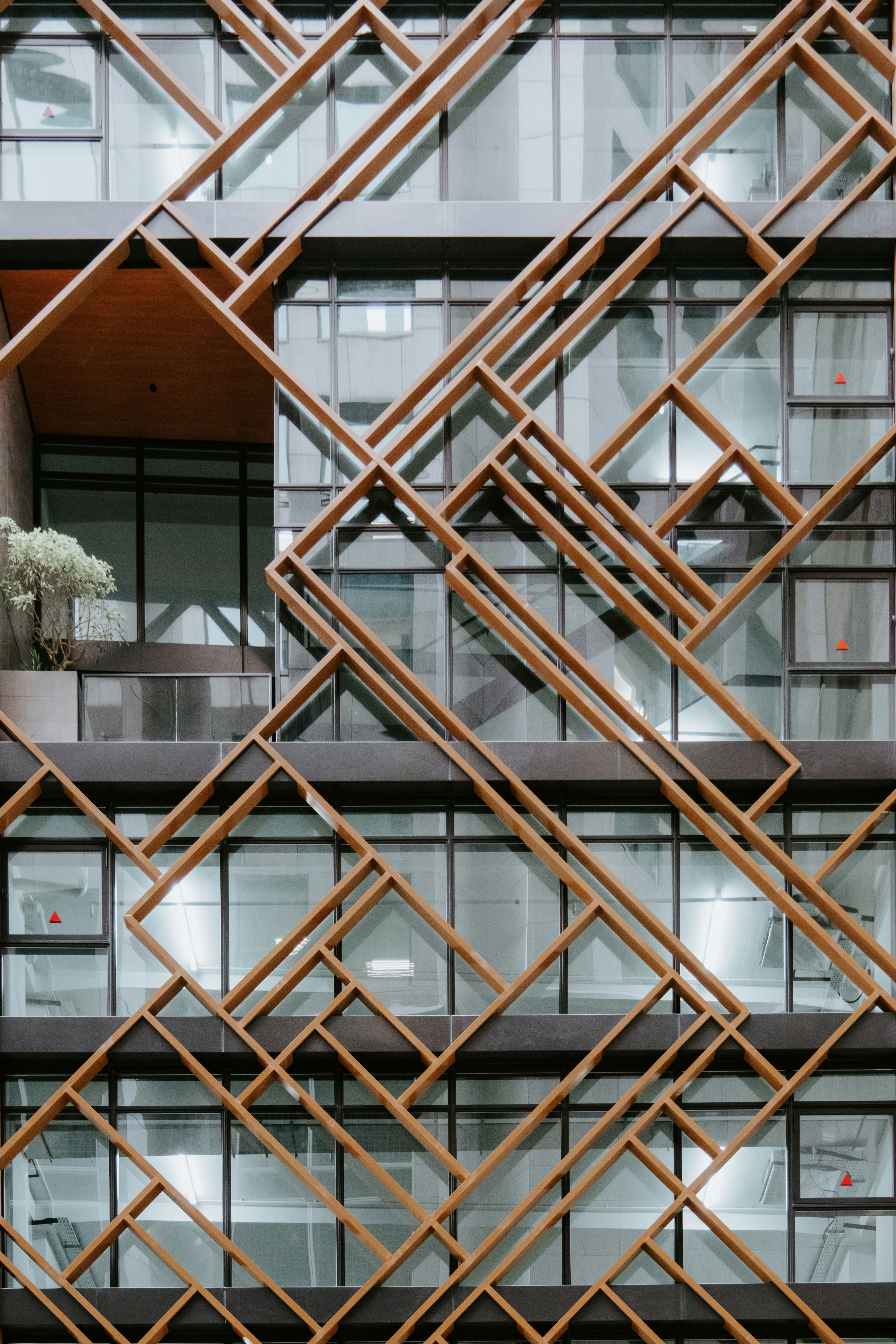
Understanding the Moving Sun Facade Module
The Moving Sun Facade Module represents a significant advancement in architectural design and energy efficiency. This innovative system is designed to adjust continuously to the sun’s trajectory throughout the day, effectively providing adaptive shading for buildings. By incorporating automated elements, the module ensures that indoor spaces benefit from optimal natural light while minimizing the effects of excessive solar heat gain. The technology operates on principles of parametric design, which allows for dynamic adaptations based on the specific geographical location, orientation, and seasonal changes affecting a building.
One of the primary functions of the Moving Sun Facade Module is to enhance natural light management within interior environments. This is particularly beneficial in reducing reliance on artificial lighting, which in turn contributes to a significant decrease in overall energy consumption. Optimized light conditions not only improve the aesthetic appeal of spaces but also positively influence the well-being and productivity of occupants. Additionally, these modules can be programmed to respond to changing environmental conditions, ensuring that shading is effectively calibrated to maintain comfort levels without sacrificing views or daylight exposure.
The advantages of implementing such systems extend beyond energy savings. With enhanced thermal performance, buildings equipped with Moving Sun Facade Modules can achieve higher ratings in sustainability certifications, making them attractive options for conscious developers and architects. Architects are increasingly adopting this technology in recent projects, recognizing its potential to blend functionality with stylish, contemporary design. Various case studies demonstrate the successful integration of these systems, showcasing how they contribute to energy-efficient buildings that prioritize occupant comfort while respecting environmental sustainability goals.
The Role of Parametric Design in Architecture
Parametric design represents a transformative approach within the architectural domain, enabling architects to develop flexible and responsive structures through the manipulation of parameters. This innovative design methodology employs algorithms and computational tools to establish relationships between various design elements, allowing for adjustments based on specific constraints and contextual factors. As architects embrace this design paradigm, they can effectively respond to dynamic environmental conditions, optimizing light, air quality, and thermoregulation in their built environments.
The integration of parametric design with the Moving Sun Facade Module exemplifies its versatility. This mechanism utilizes parameters such as sun path, building orientation, and local climatic conditions to configure the facade’s orientation and materiality dynamically. By adjusting these parameters, the Moving Sun Facade can enhance energy efficiency and occupant comfort through improved control of solar gain while also allowing for aesthetic variations. The ability to adapt the facade to the sun’s movements not only reduces reliance on artificial lighting and heating but also significantly lowers energy costs over time.
To further illustrate the successful implementation of parametric design in facade systems, several case studies provide valuable insights. For instance, the EDF (Électricité de France) headquarters in Paris employs a parametric approach to its facade which adapts throughout the day to maximize passive solar gain while providing shade during peak sunlight. Another prominent project is the Al Bahr Towers in Abu Dhabi, where a responsive sun shading system was developed using parametric design, improving energy efficiency and occupant comfort while simultaneously expressing a unique architectural identity.
Through these examples, it becomes evident that parametric design not only enhances functionality but also fosters sustainability in architecture. By leveraging the capabilities of this design philosophy, architects can create structures that elegantly respond to environmental challenges, paving the way for a more comfortable and energy-efficient future.
Biomimicry: Nature-Inspired Solutions for Sustainable Architecture
Biomimicry represents an innovative approach in architecture that seeks to emulate nature’s time-tested patterns and strategies to address human challenges. This trend is becoming increasingly significant as the construction industry moves toward more sustainable and efficient practices. Buildings designed with biomimetic principles not only adapt to their environment but also optimize resources, thereby promoting energy efficiency and enhancing occupant comfort.
The Moving Sun Facade Module serves as a prime example of how biomimicry can be applied in architectural design. This facade mimics natural shading mechanisms observed in various species of plants and trees, which efficiently manage light and temperature through their structural adaptations. By replicating these natural phenomena, the facade ensures that buildings can regulate indoor climates more effectively, reducing reliance on artificial heating and cooling systems.
This alignment between architecture and nature not only provides aesthetic value but also contributes significantly to energy reduction. When buildings utilize biomimetic designs like the Moving Sun Facade Module, they can achieve lower energy consumption by harnessing the sun’s position throughout the day, thus minimizing energy demands and lowering environmental impact. Additionally, improved natural lighting considerably enhances indoor comfort levels for occupants, leading to increased productivity and well-being.
Incorporating biomimicry into construction practices facilitates a harmonious relationship between built and natural environments. By drawing inspiration from nature’s strategies, architects can create structures that not only fulfill functional requirements but also promote sustainability. The practice of mimicking biological processes fosters resilient and adaptive buildings, ultimately paving the way for an architectural future that respects ecological balance and supports human health.
SOGA Design Studio: Innovating Facade Design in Gurgaon
SOGA Design Studio has emerged as a frontrunner in the architectural realm of Gurgaon, adeptly merging sustainability with cutting-edge design principles. At the core of their architectural philosophy is the innovative Moving Sun Facade Module, which allows buildings to adapt to the sun’s trajectory throughout the day. This dynamic approach not only enhances the aesthetic appeal of structures but also significantly improves energy efficiency, making SOGA a pioneer in sustainable building designs.
The studio’s commitment to parametric design is evident in several notable projects across Gurgaon. One such project, the EcoSmart Tower, showcases a unique facade that responds to environmental conditions, optimizing natural light and reducing the dependence on artificial energy sources. The design features a series of modular panels that adjust in real-time according to the sun’s position, ensuring that interior spaces remain comfortably lit without excessive heat gain. Such projects demonstrate how SOGA is redefining the way facades can influence energy consumption and building comfort.
In interviews, SOGA’s lead designer, Gajender sharma, expressed his vision of a future where architecture harmonizes with nature. He emphasized that sustainable architecture goes beyond mere aesthetics; it is about creating living environments that respect and respond to the environment. “Each facade we design is a reflection of our understanding of sunlight’s path and its impact on daily life,” Sharma stated, highlighting the firm’s dedication to innovative and thoughtful design.
By leading the charge in integrating advanced facade technologies, SOGA Design Studio not only enhances the functionality of buildings but also promotes a broader discourse on sustainability in architecture. Their work serves as an inspiration for future designs, illustrating how a commitment to innovation, comfort, and energy efficiency can pave the way for a sustainable architectural landscape.


