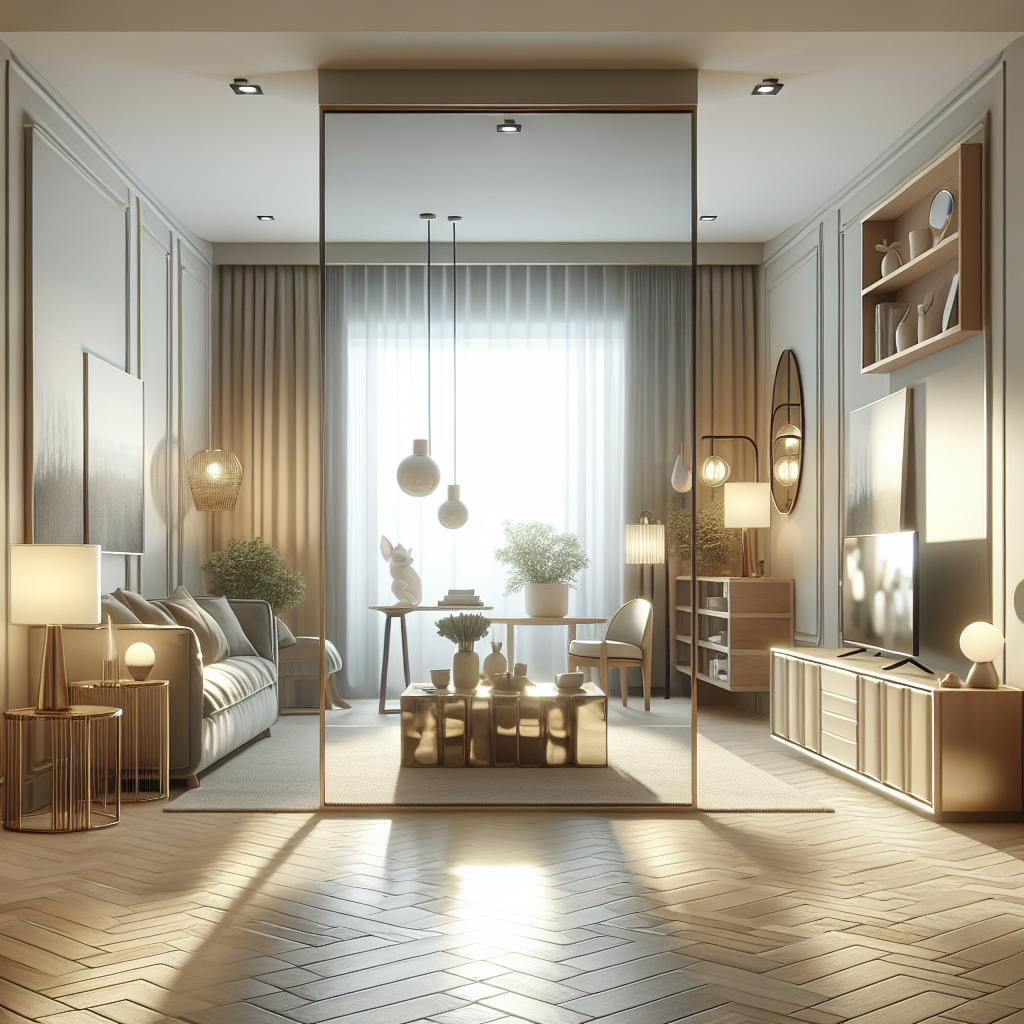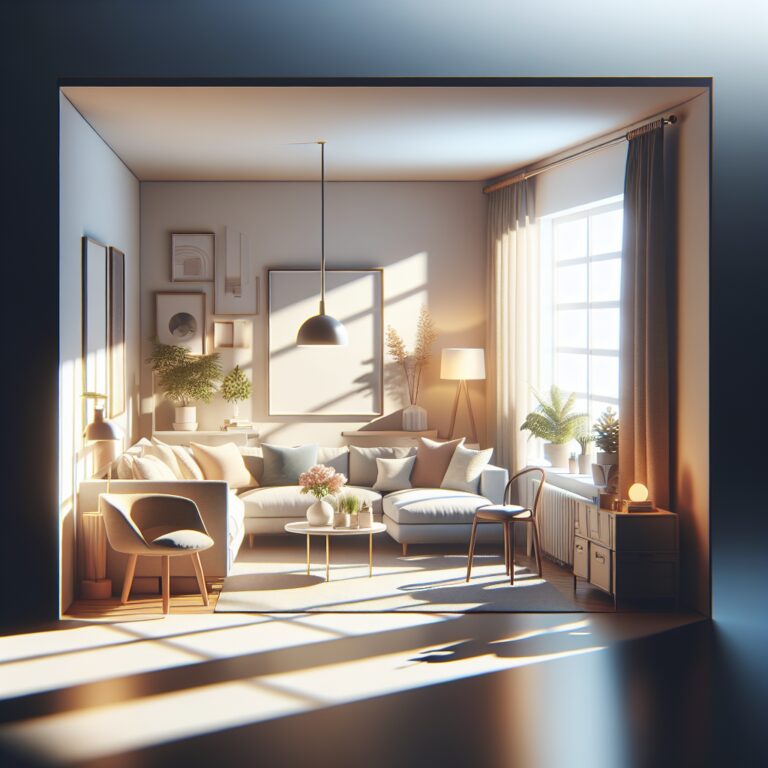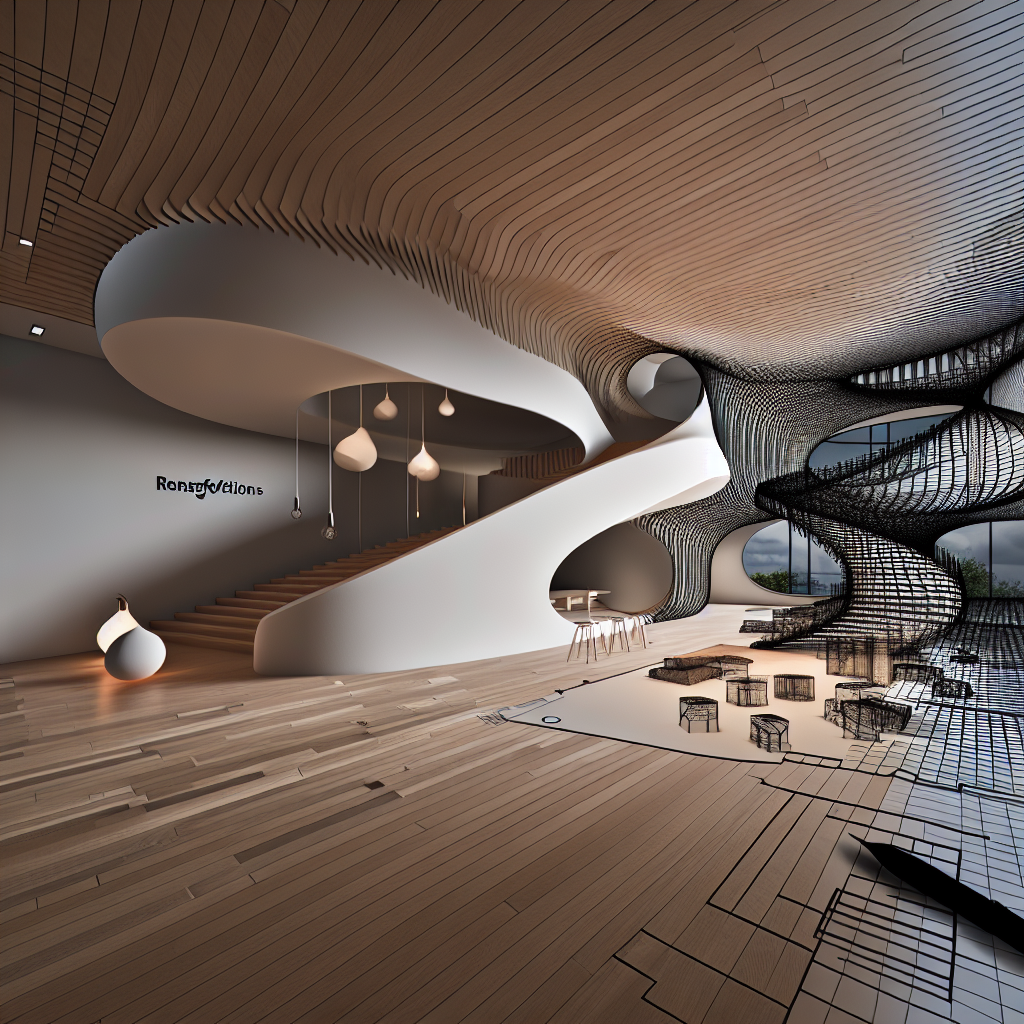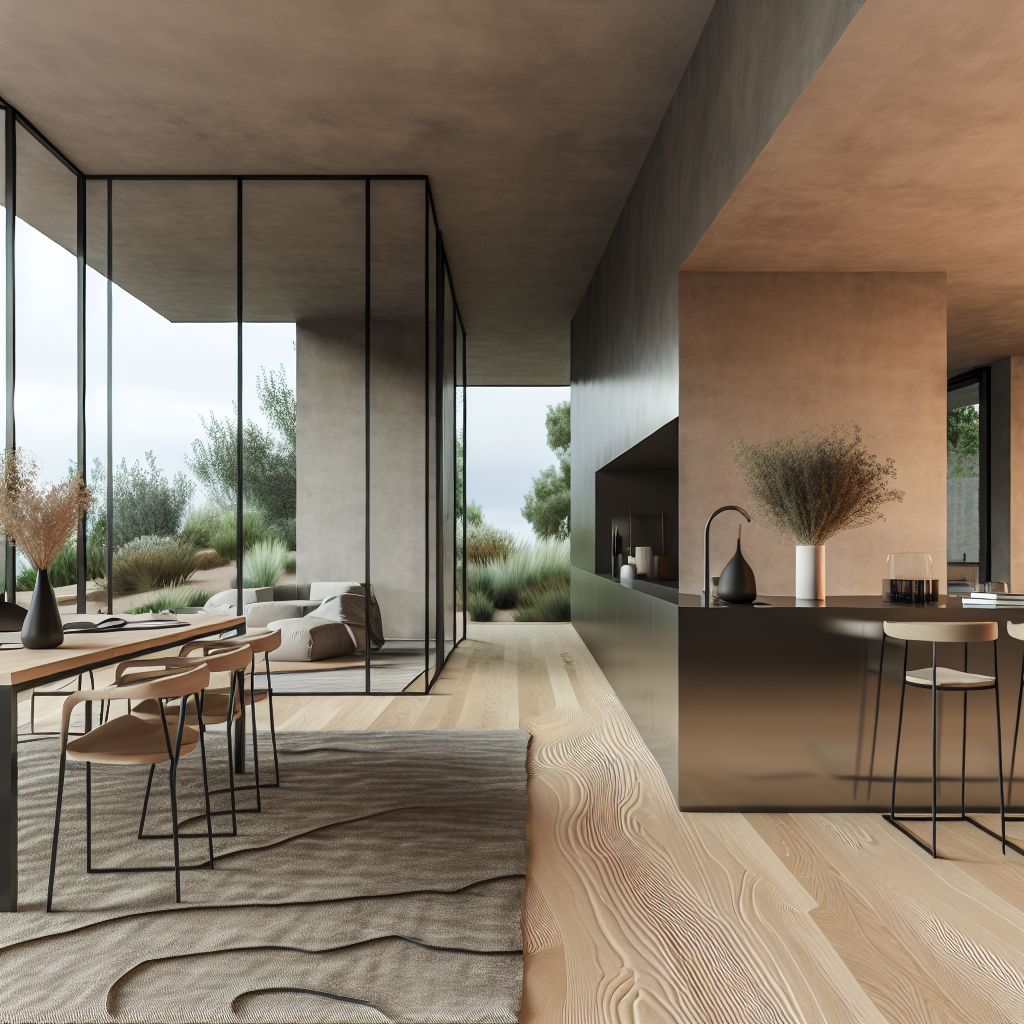Living in a small space doesn’t mean sacrificing style or comfort. That claustrophobic feeling when walls seem to close in around you? It’s not just in your head – it’s a design challenge waiting for a solution. The right manipulation of light and color isn’t just decorative – it’s transformative, creating an optical illusion that can make even the tiniest room breathe with newfound spaciousness.
*Your small room isn’t limited by its square footage – only by your understanding of how light and color shape our perception of space.*I stared at my tiny apartment bedroom for the hundredth time, feeling the walls closing in despite my best decorating efforts. That’s when a designer friend visited and transformed everything with simple changes to light and color. Suddenly, my cramped space felt expansive, airy, and full of possibility—all without moving a single wall.
*The right light and color choices don’t just decorate a small room—they redefine its boundaries and transform how we experience our space.*
The Psychology Behind Space Perception
Before diving into specific techniques, it’s important to understand that our perception of space isn’t fixed—it’s malleable and heavily influenced by visual cues. The human brain processes spatial dimensions largely through light, color, and contrast relationships rather than actual measurements.
When we manipulate these elements strategically, we can effectively “trick” our brains into perceiving more space than physically exists. This isn’t deception; it’s smart design that leverages how we naturally process visual information.
Small rooms often feel confining because they create a sensory experience of limitation. But by understanding how our brains interpret space, we can flip this experience, creating rooms that feel open and expansive despite their actual square footage.
Harnessing the Power of Light
Light is perhaps your most powerful tool for expanding a small room visually. The way light enters, moves through, and reflects within a space fundamentally alters how we perceive its dimensions.
Natural Light Maximization
Natural light creates an immediate connection to the outside world, visually extending your room beyond its physical boundaries. To maximize this effect:
- Use sheer window treatments instead of heavy curtains to allow maximum light penetration
- Position mirrors strategically to reflect window light deeper into the room
- Keep furniture arrangements from blocking light paths from windows
- Consider removing unnecessary window dividers if possible to create cleaner sight lines
Think of your windows as portals that visually extend your space. When Jenny renovated her studio apartment, she replaced heavy drapes with translucent Roman shades, instantly making her 400-square-foot space feel connected to the cityscape beyond.
Layered Artificial Lighting
Even in rooms with limited natural light, thoughtful artificial lighting can create the illusion of depth and dimension. The key is to create a layered lighting scheme rather than relying on a single overhead fixture.
- Incorporate ambient, task, and accent lighting to create layers of illumination
- Use wall sconces and uplighting to draw the eye upward, emphasizing height
- Place floor lamps in corners to illuminate otherwise forgotten spaces
- Consider LED strip lighting along ceiling edges to create the impression of higher ceilings
When darkness gathers in corners, rooms feel smaller. By illuminating these traditionally shadowed areas, you effectively push out the visual boundaries of your space.
Strategic Mirror Placement
Mirrors do more than just reflect light—they create the visual illusion of continued space. For maximum impact:
- Position a large mirror across from your brightest window to effectively “double” the natural light
- Use mirrored cabinet fronts in tight kitchens or bathrooms to visually expand the room
- Consider a wall of mirrors to dramatically enhance spatial perception
Think of mirrors as windows to alternate dimensions of your room. When placed thoughtfully, they create convincing visual expansions that transform tight spaces.
The Color Strategy for Spatial Expansion
Color doesn’t just affect mood—it fundamentally changes our perception of physical dimensions. Colors have visual weight, temperature, and the ability to advance or recede in our visual field, making them crucial in spatial design.
The Light Value Advantage
Light-colored walls remain popular in small spaces for good reason: they reflect more light and create fewer visual boundaries. To maximize this effect:
- Choose high-reflectance paints with slight sheen (eggshell or satin) over flat finishes
- Consider monochromatic color schemes with subtle variations to create depth without contrast
- Extend wall colors onto built-in furniture to blur boundaries between elements
When Marco painted his narrow hallway bathroom in soft pearl white with matching white fixtures and cabinetry, the space transformed from claustrophobic to spa-like, despite its tiny footprint.
Beyond Basic White: Strategic Color Choices
While light colors generally make spaces feel larger, the right color strategy goes beyond simply painting everything white. The psychology of cool versus warm colors plays a significant role in spatial perception:
- Cool colors (soft blues, greens, lavenders) tend to recede visually, making walls appear further away
- Warm colors (reds, oranges, yellows) advance toward the viewer, potentially making spaces feel more intimate
- Pastel versions of cooler colors often work best for creating expansiveness
A small bedroom painted in pale blue-green will typically feel more spacious than the same room in terracotta, regardless of the lighting conditions.
The Ceiling: Your Fifth Wall
Many people neglect the ceiling when planning small space color strategies, missing a major opportunity. Your ceiling dramatically influences perceived height and overall spaciousness.
- Paint ceilings lighter than walls to create the illusion of height
- Consider pale blue ceiling paint to mimic the open sky
- Extend wall color just a few inches onto the ceiling to blur the sharp corner where they meet
When Sarah painted her basement apartment ceiling in a color slightly lighter than her already-pale walls, visitors immediately commented that the low ceiling felt much higher.
Creating Visual Flow and Cohesion
Beyond individual color and lighting choices, creating a sense of uninterrupted visual flow dramatically enhances perceived spaciousness. Visual interruptions make small spaces feel chopped up and smaller than they actually are.
Floor-to-Ceiling Continuity
Creating visual continuity from floor to ceiling eliminates the “chopped up” feeling that makes small rooms feel cramped:
- Choose flooring that runs in the direction of the room’s longest dimension
- Consider vertical wall stripes or paneling to draw the eye upward
- Install floor-to-ceiling curtains, even if windows are smaller
- Use continuous shelving to create unbroken lines around the room
Think of your design elements as directional guides for the eye. When properly aligned, they can lead vision through and beyond the actual boundaries of your space.
Furniture Scale and Placement
Even with perfect lighting and color, oversized or poorly placed furniture can negate your spatial expansion efforts:
- Choose furniture with visible legs rather than pieces that sit directly on the floor
- Opt for lighter colors and materials in larger furniture pieces
- Position furniture to create clear pathways through the room
- Consider glass or lucite tables that don’t visually interrupt floor space
When Alexis replaced her bulky dark wood coffee table with a glass-topped version, her living room immediately felt larger, as the continuous visibility of flooring created an uninterrupted visual plane.
Putting It All Together: A Room Transformation Plan
To transform your small room, approach the process systematically:
- Assess your natural light situation and maximize it first
- Choose your color palette based on the room’s orientation and lighting conditions
- Design a layered lighting plan that eliminates dark corners
- Select mirrors and reflective surfaces that amplify both space and light
- Choose furniture and accessories that maintain visual flow
Remember that creating a sense of expansiveness is about creating a consistent visual experience rather than implementing isolated tactics. When light, color, and design elements work in harmony, even the smallest rooms can feel remarkably spacious.
Your perception of space is ultimately a sensory experience, not just a mathematical measurement. By thoughtfully manipulating light and color, you can transform not just how your room looks, but how it feels to live within it. After all, in our everyday experience, perceived space matters far more than square footage.Every space we inhabit—from the ceilings we aim to break through to the walls we build for strength—holds the power to shape our journey. Just as a building’s facade reflects its purpose, your choices and mindset create the foundation for growth. By embracing challenges as opportunities and nurturing resilience, you transform limitations into stepping stones.
Life’s architecture is never static. With every choice, you draft a blueprint for a brighter tomorrow. Now, pick up your tools—curiosity, grit, and hope—and build something extraordinary. The power to design a life that soars begins with your next step. What will it be?




