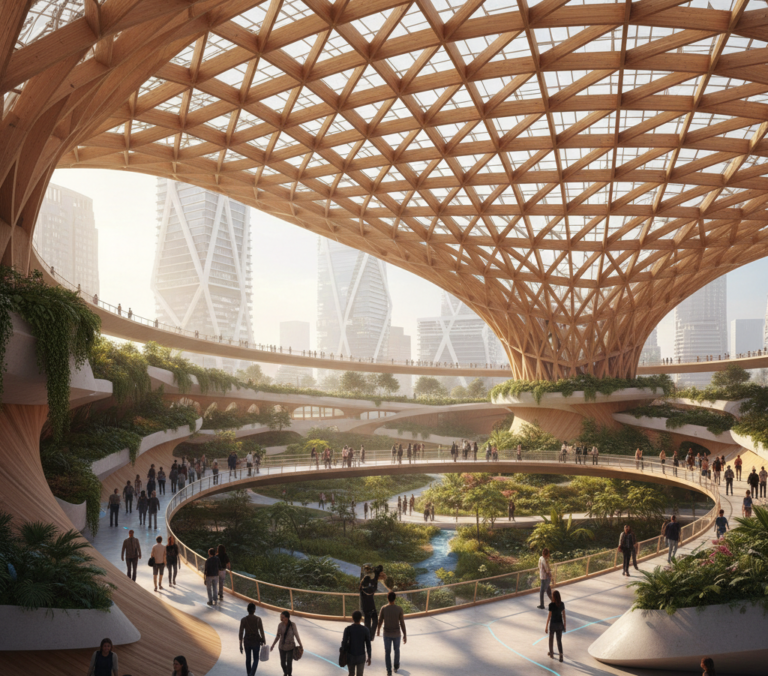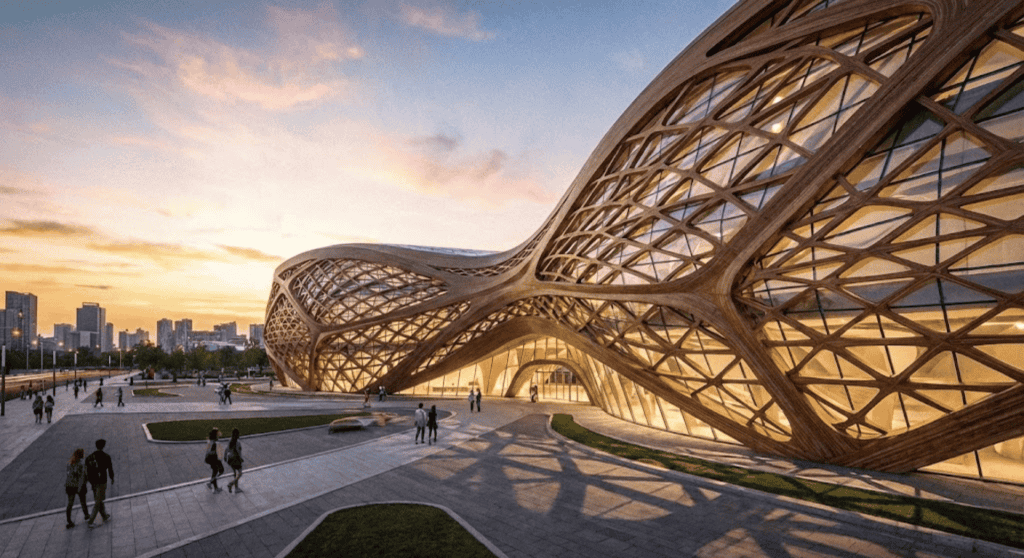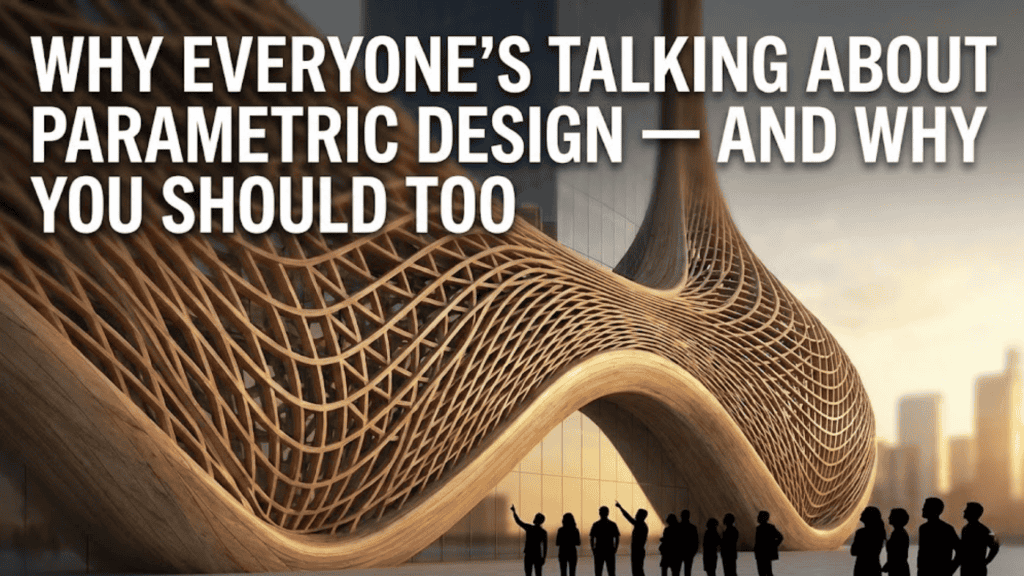Have you ever wondered why some urban spaces feel intuitively right while others seem disjointed? As you navigate through your city, countless invisible design decisions influence not just how you move, but how you feel—from the curve of a sidewalk to the strategic placement of a bench. These subtleties aren’t random; they’re increasingly the product of parametric design, a revolutionary approach transforming our urban landscapes through computational thinking and algorithmic precision. Beyond the visible steel and glass, a mathematics-driven revolution is quietly reshaping our cities, creating spaces that respond to human behavior, environmental factors, and cultural contexts with unprecedented sophistication.
*The future of urban living isn’t being sketched on drawing boards—it’s emerging from algorithms that weave together human intuition and computational power.*I step out of the underground station and pause. The sweeping curves of the transit hub’s roof seem to flow like water frozen in time. People move effortlessly through spaces that somehow guide them without signs, while sunlight filters through a pattern of apertures that dance across the floor. I realize I’m experiencing something carefully crafted yet nearly invisible—the silent language of urban design that shapes how we live, move, and feel in our cities.
*The most powerful architecture isn’t what draws your attention—it’s what subtly guides your experience without you noticing.*
The Hidden Mathematics of Urban Space
Look up from your phone the next time you walk through your city. The buildings, bridges, transit hubs, and public plazas you navigate daily aren’t just static structures—they’re carefully orchestrated experiences designed through an invisible revolution happening in urban design studios worldwide. This revolution has a name: parametric urbanism.
Unlike traditional design approaches that produce static forms, parametric design uses algorithms and computational methods to create responsive, adaptive environments. These designs don’t just look different—they function differently, responding to human behavior, environmental conditions, and complex urban challenges.
The patterns you see in modern city infrastructure aren’t merely aesthetic choices. They’re the visual manifestation of design logic—mathematical relationships that optimize everything from pedestrian flow to acoustic comfort, structural efficiency to environmental performance.
From Algorithms to Experience
Parametric design transforms abstract data into physical reality. Imagine a public plaza designed not by sketching its shape, but by defining relationships:
- How sunlight moves across the space throughout the seasons
- How pedestrians naturally flow between key destinations
- How water drains during heavy rainfall
- How sound reverberates during events versus quiet moments
These relationships become parameters in a complex equation. Change one variable—perhaps increasing the expected foot traffic by 20%—and the entire design adjusts automatically, widening pathways or adding seating areas precisely where needed.
This isn’t futuristic fantasy; it’s happening now in cities worldwide. The flowing roof of Zaha Hadid’s Heydar Aliyev Center in Baku, the intricate lattice of Beijing’s Bird’s Nest Stadium, and countless less famous transit hubs, bridges, and public spaces all speak the language of parametric design.
The Social Mathematics of Public Space
Great public spaces have always been designed with human behavior in mind, but parametric urbanism takes this to unprecedented levels of sophistication.
Consider how you naturally navigate through a crowded square. You unconsciously calculate distances, adjust your pace, and follow implicit pathways. Modern urban designers use computational tools to analyze these patterns at massive scales, creating spaces that feel intuitive because they’re mathematically aligned with how we naturally move.
Designing for Connection
The true power of parametrically-designed public spaces lies in their ability to foster connection. When Manhattan’s High Line transformed an abandoned railway into a linear park, its designers didn’t just create a pretty walkway. They used computational modeling to create a system of varying widths, multiple pathway options, and strategic seating areas that encourage both movement and pause.
The result? A space that somehow feels both intimate and public—where tourists and locals, individuals and groups can coexist comfortably. The underlying mathematics creates a social choreography that feels entirely natural.
Public spaces shaped through parametric design don’t dictate behavior—they create possibility spaces where diverse human activities can flourish simultaneously.
Infrastructure as Experience
Perhaps nowhere is the parametric revolution more evident than in transportation infrastructure. Bridges, transit hubs, and stations have evolved from purely functional constructions to complex systems that merge engineering with experience design.
Traditional infrastructure design asked: “Will it stand up?” Today’s parametric approaches add: “How will it feel? How will it guide movement? How will it respond to changing conditions?”
Bridges Beyond Structure
Modern bridges exemplify this evolution. London’s Millennium Bridge isn’t just a span across water—it’s a carefully calibrated pedestrian experience. Its designers used parametric modeling to create a structure that’s not only structurally efficient but also responds to how people walk, gather, and view the city.
Similarly, Santiago Calatrava’s bridges combine structural elegance with experiential qualities. Their forms aren’t arbitrary artistic gestures, but carefully calculated solutions that emerge from the relationship between forces, materials, and human movement patterns.
Transit Hubs as Urban Connectors
Railway stations and transit hubs have transformed from utilitarian facilities to civic spaces that negotiate complex flows of people, information, and transportation modes.
Rotterdam Centraal Station demonstrates this approach. Its iconic triangular roof isn’t merely sculptural—it’s a parametric solution that:
- Directs travelers intuitively between transportation modes
- Maximizes natural light in a northern European climate
- Creates a distinctive visual identity for the city
- Optimizes structural efficiency with minimal material
The parametric approach enables these multiple criteria to inform each other, creating an integrated solution rather than a series of compromises.
Functional Aesthetics: Beauty with Purpose
The distinctive appearance of parametrically designed urban elements isn’t driven by style or fashion. Instead, their aesthetic qualities emerge directly from functional requirements—what designers call functional aesthetics.
This is why so many contemporary urban projects feature complex patterns, undulating surfaces, and non-standard geometries. These forms aren’t decorative—they’re the visible manifestation of the design responding to multiple performance criteria simultaneously.
The Performance of Pattern
Look at the perforated skin of facades on buildings like Thom Mayne’s Federal Building in San Francisco. The varied pattern of openings isn’t random artistic expression—it’s a precise response to solar angles, interior program needs, and structural requirements. The building literally wears its environmental performance on its surface.
This approach represents a fundamental shift from applying decoration to expressing function. The distinctive patterns and forms of parametric design communicate how the structure works, what forces shape it, and how it responds to its context.
The Future City: Responsive Urban Systems
As computational capabilities advance, cities themselves are becoming increasingly parametric. Urban designers now model entire neighborhoods as responsive systems where buildings, infrastructure, and public spaces work together.
This systems approach enables designers to address wicked problems that traditional methods struggle with:
- How might flood-prone areas become more resilient through landscape design?
- How can transit networks adapt to changing population patterns?
- How might public spaces support both social connection and pandemic safety?
The Citizen as Parameter
Perhaps most excitingly, parametric urbanism increasingly incorporates citizen input as a design parameter. Rather than imposing solutions from above, computational tools allow designers to model how different stakeholder needs might shape urban interventions.
Projects like Sidewalk Toronto show how collected data about how people actually use spaces can inform responsive urban design. While raising important privacy questions, these approaches suggest a future where cities continuously adapt to how people actually use them rather than how planners think they might.
The most profound achievement of parametric urbanism may be this: making invisible the boundary between the designed environment and the people who inhabit it.
The next time you find yourself effortlessly navigating a complex transit hub, pausing in the dappled shade of a public plaza, or admiring the graceful curve of a pedestrian bridge, remember: you’re experiencing not just physical structures, but mathematical relationships made tangible. The invisible design revolution isn’t just reshaping our cities—it’s reshaping our daily experience of urban life.
Closing Thoughts: Elevate Your Spaces — Inside and Out
In reimagining your spaces, remember: ceilings, walls, and facades are more than structural elements—they’re opportunities to tell a story. By challenging design ceilings, rethinking wall functions, and embracing bold facades, you create environments that inspire growth and authenticity. Let’s recap:
- Small shifts in perspective can turn walls into creative canvases
- Functional facades balance beauty and purpose
- Innovation thrives when we break through self-imposed ceilings
Now it’s your turn: What will you transform first? Share your plans in the comments, experiment with one idea from this blog, or simply pause to appreciate the potential in your surroundings. Every wall can become a masterpiece—start building yours today. 🌟



