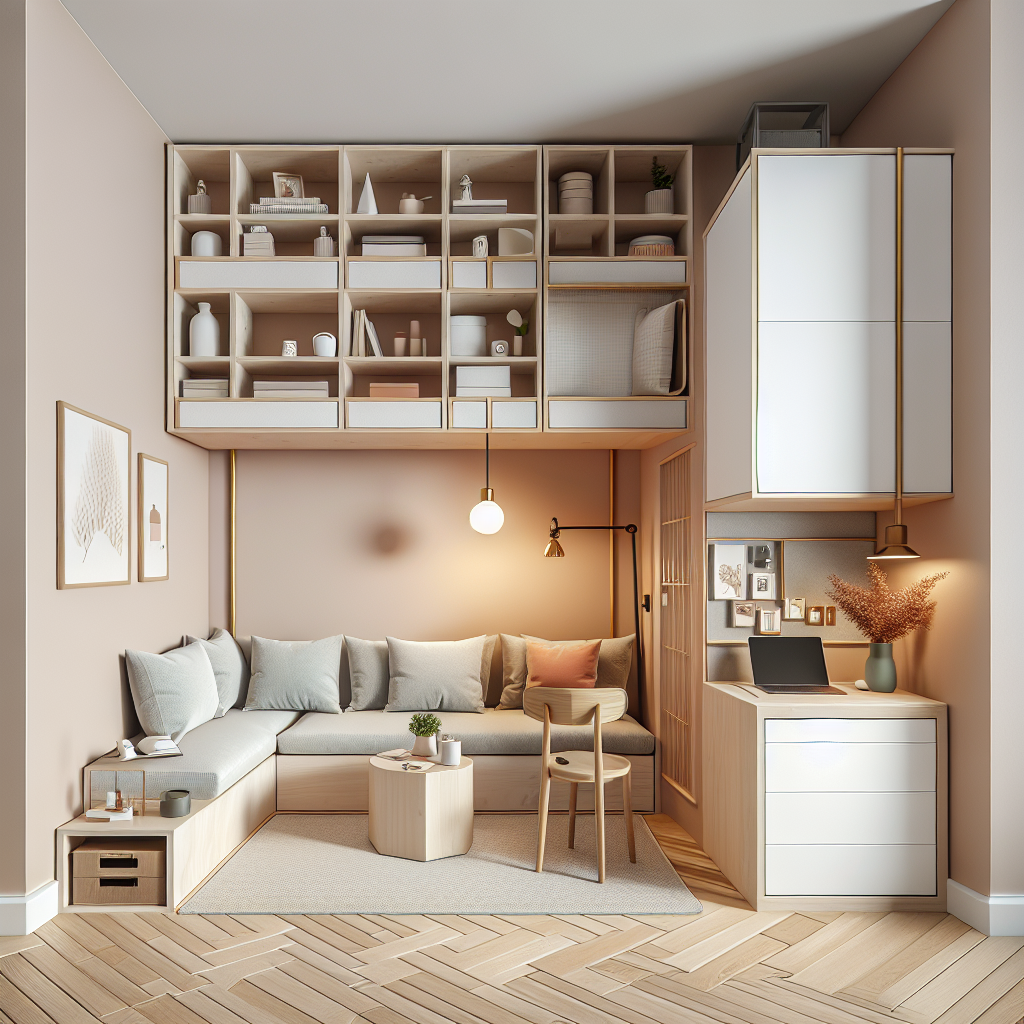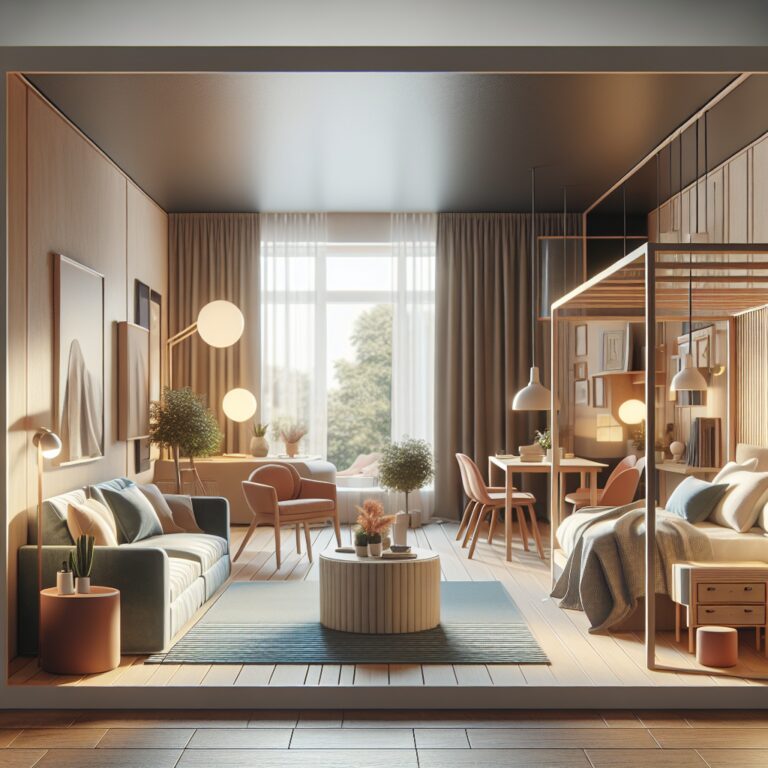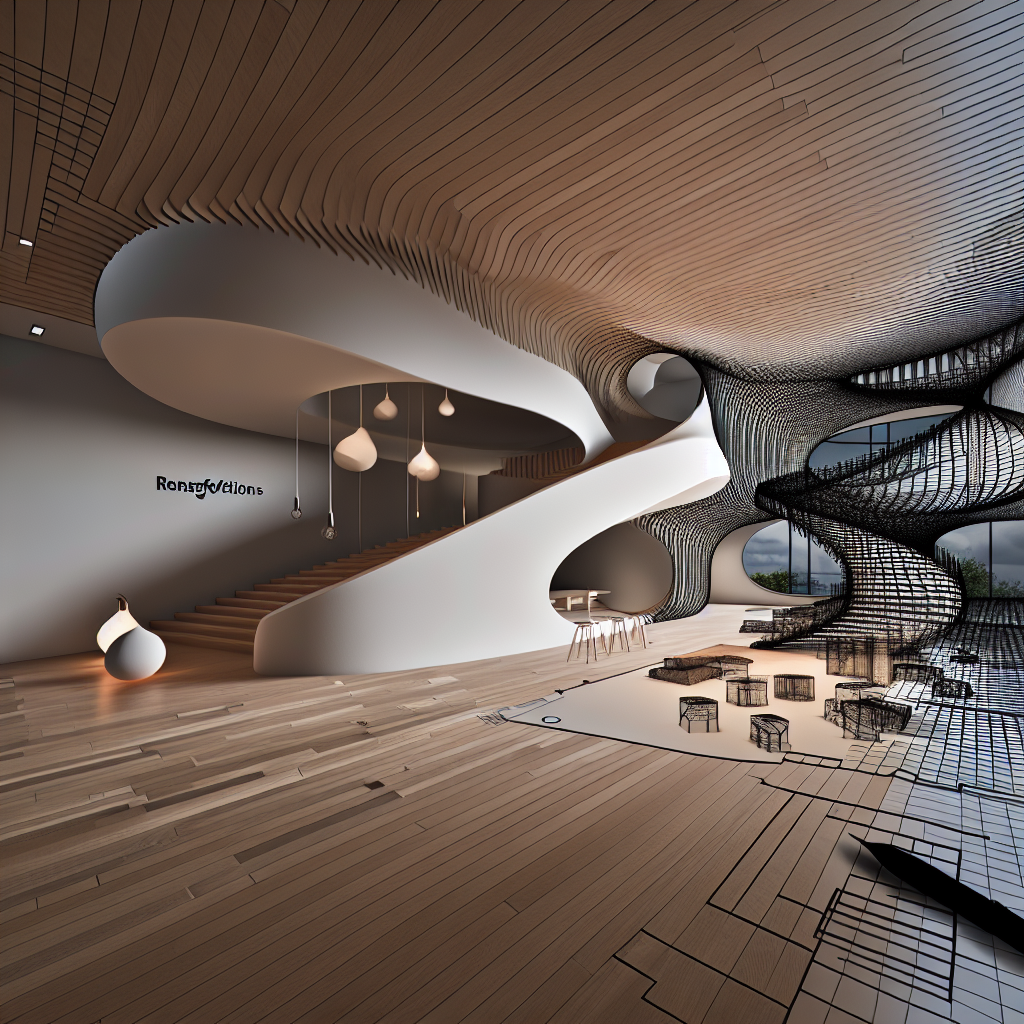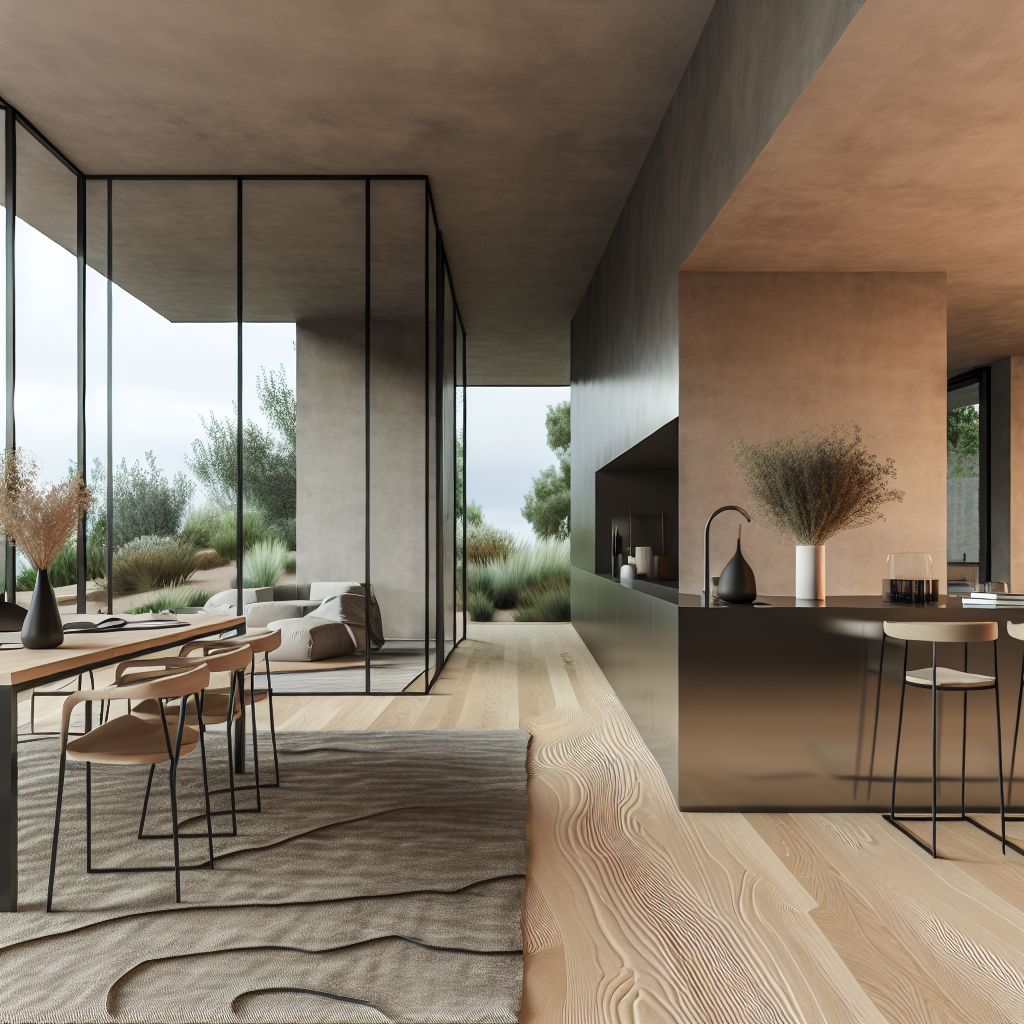Living in a studio apartment often means navigating the delicate balance between functionality and style in a limited space. Yet within those constraints lies the perfect canvas for creating a personalized sanctuary that reflects your unique needs and aesthetic preferences.
*Your small space isn’t just somewhere to sleep—it’s a multifaceted environment waiting to be thoughtfully curated into your personal haven.**Where limited square footage becomes unlimited possibility through thoughtful design, personal expression, and creative solutions.*
The keys jangle in your hand as you push open the door to your studio apartment. As the door swings wide, you take in the entire space in a single glance—bed, kitchen, living area, all merging into one another without clear boundaries. A familiar feeling of constraint washes over you. But what if this compact space could transform into something extraordinary? A sanctuary that feels spacious despite its dimensions, a personal haven that nurtures rather than confines you.
Studio living doesn’t have to mean compromise. With thoughtful design principles and creative approaches, even the most modest footprint can evolve into a space that feels expansive, functional, and deeply personal. The transformation begins not with a larger floor plan but with a shift in perspective.
Understanding Your Space: The Foundation of Transformation
Before purchasing a single piece of furniture or choosing a paint color, spend time understanding your studio’s unique attributes. Every studio has distinct architectural characteristics that can become assets rather than limitations when properly leveraged.
Mapping Your Studio’s DNA
Take an objective inventory of your space by asking yourself:
- Where does natural light enter, and how does it move throughout the day?
- Which architectural elements (exposed brick, unique windows, high ceilings) can serve as design features?
- What are the immovable constraints (fixed plumbing, electrical outlets, structural walls)?
- How do you naturally move through the space during daily activities?
This assessment creates a blueprint for decision-making. For example, that awkward corner near your entrance might become the perfect location for a specialized storage solution, while the wall receiving the most sunlight could become your focal point for plants or artwork.
Identifying Your Non-Negotiables
Studio living requires prioritization. Make a list distinguishing between your absolute essentials and nice-to-haves. Perhaps you work from home and need a dedicated workspace, or maybe you’re an avid cook requiring more than the standard miniature kitchen setup. Your non-negotiables should drive your design decisions, ensuring the finished space supports rather than hinders your lifestyle.
Consider Elise, who transformed her 400-square-foot studio in Chicago. As a freelance illustrator, her drawing table was non-negotiable. Rather than tucking it away, she positioned it near her largest window, making it both functional and a visual anchor that defined her space’s purpose.
Creating Visual Distinction Without Walls
One of the greatest challenges in studio living is the lack of traditional room division. Without walls to separate functions, your bed, dining table, and sofa might visually compete, creating a sense of clutter even in a relatively organized space.
The Strategic Use of Room Dividers
Modern room dividers offer flexibility without permanence—perfect for rental situations or evolving needs.
- Bookshelf dividers perform double duty as storage and boundary markers
- Sliding panels or curtains provide privacy on demand
- Decorative screens add architectural interest while creating separate zones
- Plant arrangements form living boundaries with air-purifying benefits
The key is choosing dividers proportional to your space. Massive bookcases might overwhelm a tiny studio, while something too delicate may fail to create meaningful separation.
Using Flooring and Ceiling Treatments as Zone Definers
Different flooring materials or area rugs naturally designate different functional areas without taking up valuable square footage. The human brain intuitively recognizes these subtle boundaries, helping to organize your perception of the space.
Similarly, ceiling treatments can reinforce zone distinctions. A pendant light suspended over your dining area creates a visual drop ceiling that signals “this is where meals happen,” while track lighting might indicate a working or reading area.
Furniture Selection: The Art of Dual-Purpose Design
In studio living, every piece of furniture should earn its place through multifunction or exceptional necessity. The transformative studio embraces furniture that works as hard as you do.
Selecting Scale-Appropriate Pieces
Oversized furniture swallows precious square footage and creates visual heaviness. Instead, choose pieces with:
- Visible legs that create a sense of airiness by showing floor space underneath
- Proportions that allow comfortable living without dominating
- Clean lines that don’t visually clutter the space
Consider Marcel’s approach to his Boston studio: Rather than a bulky sectional, he chose a sleek mid-century modern sofa with tapered legs. The piece provided comfortable seating while maintaining visual lightness, making his living area appear significantly larger.
Embracing Transforming Furniture
Today’s market offers innovative solutions specifically designed for small-space living:
- Murphy beds that discreetly fold into walls or cabinets
- Expanding dining tables that accommodate occasional guests
- Ottoman storage that functions as seating, storage, and occasional table
- Nesting tables that can be separated for entertaining then tucked away
The most successful studio dwellers approach furniture as tools rather than static objects, selecting pieces that transform as readily as their needs change throughout the day.
The Vertical Dimension: Taking Your Design Upward
Many studio dwellers focus exclusively on floor space, overlooking the vertical dimension that offers tremendous opportunity for both storage and visual interest.
Wall-Mounted Solutions
Embrace your walls as functional surfaces:
- Floating shelves create storage without the footprint of standing bookcases
- Wall-mounted desks fold away when not in use
- Pegboard systems adapt to changing storage needs
- Vertical garden installations provide greenery without consuming floor space
Drawing the Eye Upward
Strategic design elements can create the impression of height and spaciousness:
- Curtains hung close to the ceiling rather than at window height
- Vertical striped patterns or artwork that emphasizes height
- Graduated shelving that creates visual movement upward
When Sofia renovated her 350-square-foot Manhattan studio, she installed floor-to-ceiling bookshelves on one wall. Not only did this maximize her storage, but it created a dramatic focal point that made the entire apartment feel taller and more sophisticated.
Color Theory for Space Optimization
Color isn’t just decorative—it’s a powerful tool for manipulating how we perceive space dimensions.
The Light-Dark Balance
Light colors generally make spaces feel more expansive, while darker hues create coziness and intimacy. Rather than painting everything white (a common small-space approach), consider:
- Using lighter tones for large surfaces like walls and ceilings
- Incorporating darker accents for depth and visual interest
- Creating a focal wall in a stronger color to add personality without overwhelming
Color Zoning
Different color palettes can reinforce functional zones without physical barriers. Perhaps your sleeping area features soothing blues and grays, while your workspace incorporates energizing yellows or greens. These subtle distinctions help create psychological boundaries in an otherwise open space.
Bringing It All Together: The Personal Touch
A truly transformed studio transcends basic functionality to become a reflection of your identity and values. Personal touches convert a simple living space into a genuine haven that supports emotional well-being.
Curating Meaningful Objects
In limited space, every decorative item should carry significance:
- Display fewer, more meaningful objects rather than numerous small items
- Rotate seasonal decorations or collections rather than displaying everything simultaneously
- Choose artwork that creates emotional resonance and visual expansion
Incorporating Sensory Elements
A cozy haven engages all senses, not just the visual:
- Introduce varied textures through textiles, natural materials, and contrasting surfaces
- Consider acoustic elements like rugs or soft furnishings to manage sound
- Use scent strategically with candles, diffusers, or fresh plants
The most successful studio transformations recognize that limited square footage doesn’t mean limited living. By thoughtfully applying design principles that maximize function, create visual distinction, and incorporate personal meaning, your studio can become more than just a place to sleep—it becomes a comprehensive environment that nurtures and inspires.
Your studio’s smallness is not a limitation but an invitation to be intentional about how and where you live. With creativity and purpose, those four walls can expand into a sanctuary that feels surprisingly spacious, deeply personal, and genuinely like home.Final Thoughts: Designing Spaces That Inspire
From ceilings that frame your perspective to walls that tell your story and facades that welcome the world, every architectural element holds transformative power. Key takeaways:
These elements are your tools to shape environments that spark joy and purpose. Now, ask yourself: How will you reimagine your spaces? Paint that accent wall, experiment with lighting, or rethink your home’s exterior to reflect your vision. Share your ideas below—or better yet, grab a brush and begin. Your space isn’t just a backdrop—it’s a canvas waiting for courage. Let’s create something extraordinary. 🎨✨




